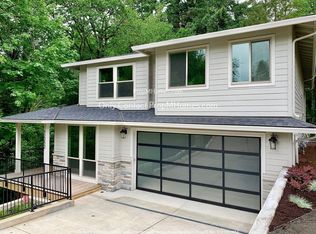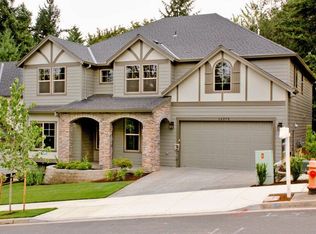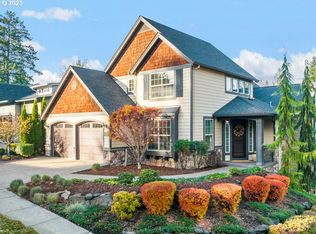Sold
$1,385,000
12260 SW 13th Ct, Portland, OR 97219
5beds
4,745sqft
Residential, Single Family Residence
Built in 2013
7,405.2 Square Feet Lot
$1,358,000 Zestimate®
$292/sqft
$5,042 Estimated rent
Home value
$1,358,000
$1.26M - $1.45M
$5,042/mo
Zestimate® history
Loading...
Owner options
Explore your selling options
What's special
This beautifully updated home blends high-quality construction with thoughtful upgrades and a peaceful setting that backs directly to Tryon Creek State Park. With 5 true bedrooms—including two en-suite suites — a dedicated office, large family/media room, and flexible living spaces throughout, it’s ideal for multigenerational living or entertaining. On the main level, you’ll find a bedroom with a remodeled en-suite bath featuring a walk-in shower and walk-in closet. The kitchen has been fully refreshed with quartz countertops, a Dacor gas cooktop, new range hood, sink, faucet, lighting, and new dishwasher — plus freshly painted cabinetry for a clean, modern look. The living room features a newly tiled fireplace and painted built-ins, giving the space an updated feel. The laundry room and powder bath have also been fully remodeled. Upstairs, the spacious primary suite includes a fully remodeled spa-like bathroom with all new tile, a soaking tub, walk-in shower, and heated floors throughout the bathroom and walk-in closet. Three additional bedrooms are also upstairs — two bedrooms share a connected bathroom, each with its own private vanity. The third bedroom is oversized with double closets. The dedicated office features built-in bookshelves, a gas fireplace, and peaceful forest views—perfect for working from home. The lower-level family room features a built-in home theater system with a 144” projection screen, custom cabinetry, and new blinds. Enjoy your private backyard sanctuary with an extended deck and lighting, fire pit area, new fencing, lush landscaping, and a 6-seat hot tub. Additional highlights include all new interior and exterior paint, carpeting, new water heater (2022), central Vacuflo system, and a 3-car garage with EV charging. Minutes to downtown Portland and Lake Oswego. [Home Energy Score = 1. HES Report at https://rpt.greenbuildingregistry.com/hes/OR10191007]
Zillow last checked: 8 hours ago
Listing updated: June 07, 2025 at 09:40am
Listed by:
Jamie Marion 503-999-7207,
Windermere Realty Trust,
Patrick Miles 503-360-3076,
Windermere Realty Trust
Bought with:
Terri Sunday, 200111085
Terri Sunday Realty, LLC
Source: RMLS (OR),MLS#: 579872617
Facts & features
Interior
Bedrooms & bathrooms
- Bedrooms: 5
- Bathrooms: 4
- Full bathrooms: 3
- Partial bathrooms: 1
- Main level bathrooms: 2
Primary bedroom
- Features: Bathtub, Ensuite, Walkin Closet, Walkin Shower, Wallto Wall Carpet
- Level: Upper
- Area: 272
- Dimensions: 17 x 16
Bedroom 2
- Features: Shared Bath, Wallto Wall Carpet
- Level: Upper
- Area: 224
- Dimensions: 16 x 14
Bedroom 3
- Features: Shared Bath, Wallto Wall Carpet
- Level: Upper
- Area: 143
- Dimensions: 13 x 11
Bedroom 4
- Features: Double Closet, Wallto Wall Carpet
- Level: Upper
- Area: 143
- Dimensions: 13 x 11
Bedroom 5
- Features: Ensuite, Walkin Closet, Walkin Shower, Wallto Wall Carpet
- Level: Main
- Area: 143
- Dimensions: 13 x 11
Dining room
- Features: Formal, Hardwood Floors
- Level: Main
- Area: 169
- Dimensions: 13 x 13
Family room
- Features: Exterior Entry, Patio, Home Theater, Wallto Wall Carpet
- Level: Lower
- Area: 432
- Dimensions: 24 x 18
Kitchen
- Features: Builtin Range, Cook Island, Dishwasher, Disposal, Eating Area, Gas Appliances, Gourmet Kitchen, Hardwood Floors, Living Room Dining Room Combo, Builtin Oven, Free Standing Refrigerator, Quartz
- Level: Main
- Area: 280
- Width: 14
Living room
- Features: Builtin Features, Fireplace, Hardwood Floors
- Level: Main
- Area: 304
- Dimensions: 19 x 16
Office
- Features: Bookcases, Fireplace, French Doors, Wallto Wall Carpet
- Level: Upper
- Area: 144
- Dimensions: 12 x 12
Heating
- Forced Air, Fireplace(s)
Cooling
- Central Air
Appliances
- Included: Built In Oven, Cooktop, Dishwasher, Disposal, Free-Standing Refrigerator, Gas Appliances, Microwave, Range Hood, Stainless Steel Appliance(s), Washer/Dryer, Built-In Range, Gas Water Heater
- Laundry: Laundry Room
Features
- Ceiling Fan(s), Central Vacuum, High Ceilings, High Speed Internet, Quartz, Soaking Tub, Sound System, Wainscoting, Double Closet, Walk-In Closet(s), Walkin Shower, Bookcases, Shared Bath, Formal, Cook Island, Eat-in Kitchen, Gourmet Kitchen, Living Room Dining Room Combo, Built-in Features, Bathtub, Kitchen Island, Pantry, Tile
- Flooring: Hardwood, Heated Tile, Tile, Wall to Wall Carpet
- Doors: French Doors
- Windows: Double Pane Windows, Vinyl Frames
- Basement: Daylight,Finished
- Number of fireplaces: 2
- Fireplace features: Gas
Interior area
- Total structure area: 4,745
- Total interior livable area: 4,745 sqft
Property
Parking
- Total spaces: 3
- Parking features: Driveway, Garage Door Opener, Attached
- Attached garage spaces: 3
- Has uncovered spaces: Yes
Accessibility
- Accessibility features: Garage On Main, Main Floor Bedroom Bath, Utility Room On Main, Walkin Shower, Accessibility
Features
- Stories: 3
- Patio & porch: Covered Patio, Deck, Patio
- Exterior features: Gas Hookup, Yard, Exterior Entry
- Has spa: Yes
- Spa features: Free Standing Hot Tub
- Fencing: Fenced
- Has view: Yes
- View description: Park/Greenbelt, Trees/Woods
Lot
- Size: 7,405 sqft
- Features: Gentle Sloping, Sprinkler, SqFt 7000 to 9999
Details
- Additional structures: GasHookup, HomeTheater
- Parcel number: R599750
- Other equipment: Home Theater
Construction
Type & style
- Home type: SingleFamily
- Architectural style: Craftsman,NW Contemporary
- Property subtype: Residential, Single Family Residence
Materials
- Cement Siding, Stone
- Foundation: Concrete Perimeter
- Roof: Composition
Condition
- Resale
- New construction: No
- Year built: 2013
Utilities & green energy
- Gas: Gas Hookup, Gas
- Sewer: Public Sewer
- Water: Public
- Utilities for property: Cable Connected
Community & neighborhood
Location
- Region: Portland
- Subdivision: Arnold Creek
HOA & financial
HOA
- Has HOA: Yes
- HOA fee: $79 monthly
- Amenities included: Commons
Other
Other facts
- Listing terms: Cash,Conventional
- Road surface type: Paved
Price history
| Date | Event | Price |
|---|---|---|
| 6/6/2025 | Sold | $1,385,000$292/sqft |
Source: | ||
| 5/4/2025 | Pending sale | $1,385,000$292/sqft |
Source: | ||
| 5/1/2025 | Listed for sale | $1,385,000+35.1%$292/sqft |
Source: | ||
| 8/19/2021 | Sold | $1,025,000-2.4%$216/sqft |
Source: | ||
| 7/8/2021 | Pending sale | $1,050,000$221/sqft |
Source: | ||
Public tax history
| Year | Property taxes | Tax assessment |
|---|---|---|
| 2025 | $19,427 +1.5% | $748,000 +3% |
| 2024 | $19,142 +2.5% | $726,220 +3% |
| 2023 | $18,666 +2.2% | $705,070 +3% |
Find assessor info on the county website
Neighborhood: Arnold Creek
Nearby schools
GreatSchools rating
- 9/10Stephenson Elementary SchoolGrades: K-5Distance: 0.7 mi
- 8/10Jackson Middle SchoolGrades: 6-8Distance: 1.4 mi
- 8/10Ida B. Wells-Barnett High SchoolGrades: 9-12Distance: 2.8 mi
Schools provided by the listing agent
- Elementary: Stephenson
- Middle: Jackson
- High: Ida B Wells
Source: RMLS (OR). This data may not be complete. We recommend contacting the local school district to confirm school assignments for this home.
Get a cash offer in 3 minutes
Find out how much your home could sell for in as little as 3 minutes with a no-obligation cash offer.
Estimated market value
$1,358,000
Get a cash offer in 3 minutes
Find out how much your home could sell for in as little as 3 minutes with a no-obligation cash offer.
Estimated market value
$1,358,000


