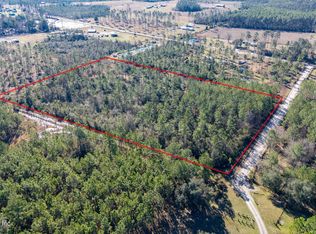Closed
$900,000
12260 OC HORNE Road, Sanderson, FL 32087
4beds
1,768sqft
Farm
Built in 2024
91.4 Acres Lot
$891,300 Zestimate®
$509/sqft
$2,222 Estimated rent
Home value
$891,300
Estimated sales range
Not available
$2,222/mo
Zestimate® history
Loading...
Owner options
Explore your selling options
What's special
Motivated sellers! New lower price! 91 Acres backing up to the Osceola National Forest-Southern Serenity Awaits! Endless possibilities unfold across this 91 Acre private paradise, where peace and potential meet. Tucked away down a long winding driveway, you'll find a new 1768 Sq Ft, 4-bedroom, 2-bathroom home perfectly placed to capture breathtaking sunsets and wide-open skies. Step outside to discover the third row of planted pines ready to be harvested, 2 versatile barns for storage, livestock or hobbies. A sparkling pool to cool off in and plenty of room to roam and play! Best of all, your backyard borders the Osceola National Forest, offering direct access to miles of trails, abundant wildlife, and endless adventure. Whether you envision homesteading, farming, hunting, or simply unwinding in total privacy, this property is your blank canvas. Bring your dreams, your imagination, and your love for the outdoors- southern serenity is calling you home!
Zillow last checked: 8 hours ago
Listing updated: October 21, 2025 at 02:57pm
Listed by:
CHERYL M SWINDELL 904-424-0303,
FRONT PORCH REALTY 904-259-4885
Bought with:
NON MLS (realMLS)
NON MLS (realMLS)
Source: realMLS,MLS#: 2065796
Facts & features
Interior
Bedrooms & bathrooms
- Bedrooms: 4
- Bathrooms: 2
- Full bathrooms: 2
Heating
- Central
Cooling
- Central Air
Appliances
- Included: Dishwasher, Electric Oven, Refrigerator, Water Softener Owned
- Laundry: Electric Dryer Hookup, Washer Hookup
Features
- Eat-in Kitchen, Kitchen Island, Primary Bathroom - Shower No Tub, Walk-In Closet(s)
- Flooring: Carpet, Vinyl
Interior area
- Total interior livable area: 1,768 sqft
Property
Parking
- Parking features: Additional Parking
Features
- Levels: One
- Stories: 1
- Pool features: Above Ground
- Fencing: Wire
- Has view: Yes
- View description: Trees/Woods
Lot
- Size: 91.40 Acres
- Features: Agricultural, Farm
Details
- Additional structures: Barn(s)
- Parcel number: 071S21000000000069
Construction
Type & style
- Home type: SingleFamily
- Property subtype: Farm
Materials
- Roof: Shingle
Condition
- New construction: No
- Year built: 2024
Utilities & green energy
- Sewer: Septic Tank
- Water: Well
- Utilities for property: Electricity Connected, Sewer Connected, Water Connected
Community & neighborhood
Security
- Security features: Fire Alarm
Location
- Region: Sanderson
- Subdivision: Sanderson
Other
Other facts
- Listing terms: Cash,Conventional,FHA,USDA Loan
- Road surface type: Asphalt
Price history
| Date | Event | Price |
|---|---|---|
| 10/20/2025 | Sold | $900,000-7.7%$509/sqft |
Source: | ||
| 8/18/2025 | Price change | $975,000-2%$551/sqft |
Source: | ||
| 7/9/2025 | Price change | $995,000-8.2%$563/sqft |
Source: | ||
| 5/30/2025 | Price change | $1,084,000-1.4%$613/sqft |
Source: | ||
| 5/12/2025 | Price change | $1,099,000-0.5%$622/sqft |
Source: | ||
Public tax history
Tax history is unavailable.
Neighborhood: 32087
Nearby schools
GreatSchools rating
- 4/10Westside Elementary SchoolGrades: 1-3Distance: 11.5 mi
- 4/10Baker County Middle SchoolGrades: 4,6-8Distance: 13.1 mi
- 4/10Baker County Senior High SchoolGrades: 9-12Distance: 11.7 mi
Schools provided by the listing agent
- Middle: Baker County
- High: Baker County
Source: realMLS. This data may not be complete. We recommend contacting the local school district to confirm school assignments for this home.

Get pre-qualified for a loan
At Zillow Home Loans, we can pre-qualify you in as little as 5 minutes with no impact to your credit score.An equal housing lender. NMLS #10287.
