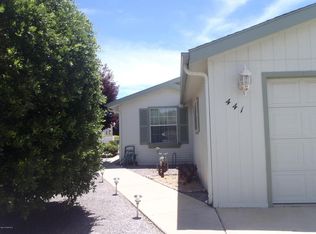Sold for $369,900
$369,900
12260 E Obsidian Loop Rd, Dewey, AZ 86327
3beds
1,618sqft
Manufactured Home
Built in 1994
5,662.8 Square Feet Lot
$375,300 Zestimate®
$229/sqft
$2,017 Estimated rent
Home value
$375,300
$353,000 - $394,000
$2,017/mo
Zestimate® history
Loading...
Owner options
Explore your selling options
What's special
Well cared for home with all the perks! New appliances installed in the past year. The entry of the home features a large dining & living area which has an open and airy feel. The kitchen features a large island with a breakfast bar. The bedroom plan is split which offers a great guest set-up. There is a charming AZ room which brings the outdoors in. The garage is an oversized 2 car garage with built-in storage cabinets & work bench. Lots of room for hobbies in the garage. The back yard has a small HOA approved dog run.
Zillow last checked: 8 hours ago
Listing updated: May 28, 2025 at 10:36am
Listed by:
Shelly Watne 928-237-2112,
The Shelly Watne Group
Bought with:
Jacquelyn Merritt, SA700636000
Better Homes & Gardens Real Estate Bloomtree Realty
Lori-Beth Anglin, BR533876000
Better Homes & Gardens Real Estate Bloomtree Realty
Source: PAAR,MLS#: 1062146
Facts & features
Interior
Bedrooms & bathrooms
- Bedrooms: 3
- Bathrooms: 2
- Full bathrooms: 1
- 3/4 bathrooms: 1
Heating
- Forced - Gas, Natural Gas
Cooling
- Ceiling Fan(s), Central Air
Appliances
- Included: Dishwasher, Disposal, Dryer, Gas Range, Microwave, Oven, Range, Refrigerator, Washer, Water Purifier
- Laundry: Wash/Dry Connection, Sink
Features
- Ceiling Fan(s), Central Vacuum, Eat-in Kitchen, Formal Dining, Kitchen Island, Laminate Counters, Liv/Din Combo, Live on One Level, Master Downstairs, Walk-In Closet(s)
- Flooring: Carpet, Vinyl
- Windows: Solar Screens, Skylight(s), Double Pane Windows, Interior Shutter, Pleated Shades, Blinds
- Basement: Piers,Stem Wall
- Has fireplace: No
Interior area
- Total structure area: 1,618
- Total interior livable area: 1,618 sqft
Property
Parking
- Total spaces: 2
- Parking features: Garage Door Opener, Circular Driveway, Driveway Concrete
- Attached garage spaces: 2
- Has uncovered spaces: Yes
Features
- Patio & porch: Patio, Enclosed
- Exterior features: Landscaping-Front, Landscaping-Rear, Level Entry
- Fencing: Back Yard
- Has view: Yes
- View description: Mountain(s)
Lot
- Size: 5,662 sqft
- Topography: Level,Other Trees
Details
- Additional structures: Workshop
- Parcel number: 439
- Zoning: R1MH
Construction
Type & style
- Home type: MobileManufactured
- Property subtype: Manufactured Home
Materials
- Steel Frame, Frame
- Roof: Composition
Condition
- Year built: 1994
Utilities & green energy
- Sewer: City Sewer
- Water: Public
- Utilities for property: Cable Available, Electricity Available, Natural Gas Available, Underground Utilities
Community & neighborhood
Security
- Security features: Smoke Detector(s)
Location
- Region: Dewey
- Subdivision: Villages At Lynx Creek
HOA & financial
HOA
- Has HOA: Yes
- HOA fee: $135 monthly
- Association phone: 928-772-7047
Other
Other facts
- Body type: Double Wide
- Road surface type: Paved
Price history
| Date | Event | Price |
|---|---|---|
| 3/22/2024 | Sold | $369,900$229/sqft |
Source: | ||
| 3/8/2024 | Pending sale | $369,900$229/sqft |
Source: | ||
| 2/22/2024 | Contingent | $369,900$229/sqft |
Source: | ||
| 2/20/2024 | Listed for sale | $369,900+5.7%$229/sqft |
Source: | ||
| 12/26/2022 | Sold | $350,000-2.8%$216/sqft |
Source: | ||
Public tax history
| Year | Property taxes | Tax assessment |
|---|---|---|
| 2025 | $1,002 +9.1% | $11,313 +5% |
| 2024 | $918 +1.7% | $10,774 -43.5% |
| 2023 | $903 -4.3% | $19,077 +17.8% |
Find assessor info on the county website
Neighborhood: 86327
Nearby schools
GreatSchools rating
- 4/10Humboldt Elementary SchoolGrades: K-6Distance: 3.7 mi
- 2/10Bradshaw Mountain Middle SchoolGrades: 7-8Distance: 0.9 mi
- 4/10Bradshaw Mountain High SchoolGrades: 9-12Distance: 6.2 mi
Get a cash offer in 3 minutes
Find out how much your home could sell for in as little as 3 minutes with a no-obligation cash offer.
Estimated market value$375,300
Get a cash offer in 3 minutes
Find out how much your home could sell for in as little as 3 minutes with a no-obligation cash offer.
Estimated market value
$375,300
