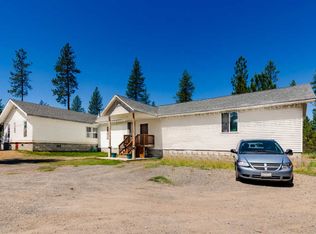WORKS ALL DONE HERE! This custom-built home on 5+ acres gives you not only a great location but two full living units under one roof. Beautiful oak kitchen with pantry and dining area with access to the rear deck for extended living space. Second level offers master bedroom, family room, bath and extra storage. Plus there is a fully finished second main floor living space that gives you this hard to find option. Beautiful garden area, chicken house, greenhouse, small orchard, and extra carport make.
This property is off market, which means it's not currently listed for sale or rent on Zillow. This may be different from what's available on other websites or public sources.

