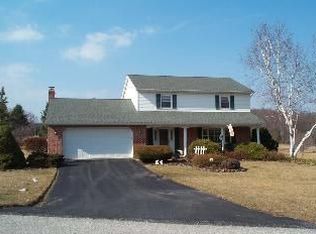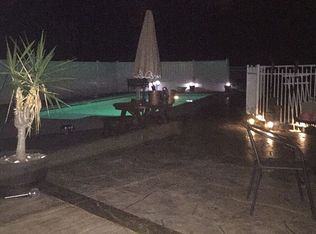Attractive NEW PRICE! NEW 30 year architectural roof & skylight installed 5/2011 & NEW Armstrong furnace installed 4/2011!! Custom built-ins, abundant wood floors and trim, oversized deck, and large private yard make this a wonderful retreat. Calling all nature lovers - this home is for you! Four large bedrooms with ample closet space allows for a growing family. This home boasts a finished recreational room with pellet stove in the lower level as well as a first floor family room with fireplace. The kitchen has loads of cabinets, Corian countertops, and appliances convey. Additional features include handy first floor tiled laundry room, central vacuum system, and the hot tub (with cover and equipment). Don’t wait to take your private tour of this great property. Situated amid scenic countryside, it is just 10 minutes from Rte. 30 for Hanover or I-83 South for Maryland commuters. This is a great property for the value! Call today! This home is positioned on an angle facing the corner. It has a large covered porch and mature landscaping throughout the property. A side loading 2 car garage is available. Foyer: 14 x 10: has hardwood floors, small chandelier, and coat closet. A wooden front door with twin half side lights greets visitors. Living room: 20 x 14: has beautiful hardwood floors, four windows, and handsome built-in wooden bookcases. This room has cable access. Dining room: 13 x 14: also features contiguous hardwood floors, a single window and chandelier. Chair railing and wainscoting line the room. Sliders open to the oversized deck and back yard. The rear property is lined with hedges. Kitchen: 10 x 15: features neutral ceramic tile and wooden cabinets. There are two lazy susans, an appliance garage and pull out pot drawers. A plant ledge and dual pantries provide additional storage and display space. A neutral Corian countertop has been installed on the central island and countertops. The electric range, dishwasher, and refrigerator all convey. A bay window opens the eat-in space. There is a chandelier over the table and recessed task lighting. Family room: 17 x 13: has wall to wall neutral carpeting, two windows facing the front yard and a lighted ceiling fan. The focal point of the room is a wood burning fireplace with marble surround and wood mantle. Powder room, as well as the hall and laundry room, has ceramic tile flooring. A small vanity, window, and commode are accentuated by wood wainscoting and chair railing. Laundry/mud room: 8 x 7: has ceramic flooring, a utility sink and storage cabinets. A coat closet provides additional storage space. Master bedroom: 13 x 17: includes wall to wall carpeting, three windows, and dual his and her closets (one is a walk-in). A lighted ceiling fan and sky light are additional features. Master bath includes a dual split vanity, shower stall, commode, and window. Bedroom 2 (11 x 17), Bedroom 3 (13 x 12), and Bedroom 4 (10 x 13) each have wall to wall carpeting, lighted ceiling fans, windows and closets. Bedroom 2 has two closets; each bedroom has a cable jack and telephone outlet per seller. Full bath: 8 x 5: has a vinyl floor, cultured marble vanity top and tub/shower unit. A linen closet is in the hallway as is attic access. Rec Room: 13 x 40: has been finished to include wall to wall carpeting, wainscoting, and a lighted ceiling fan. A corner pellet stove can be used for ambiance or to heat the home in the winter months. This room has both cable and a telephone jack. The surround sound wiring and speakers will stay with the home. Unfinished storage area/mechanical space: 13 x 43: is 12 cinder blocks tall with a exterior access, drain, and sump pump. The 65 gallon hot water heater, forced hot air oil fired furnace is housed here. There is a well pump with UV filter near the 200 AMP electrical box. The shelving will remain. The two car garage (24 x 22) includes dual automatic door openers and additional attic access. A rear service door opens to the back yard. A storage she
This property is off market, which means it's not currently listed for sale or rent on Zillow. This may be different from what's available on other websites or public sources.

