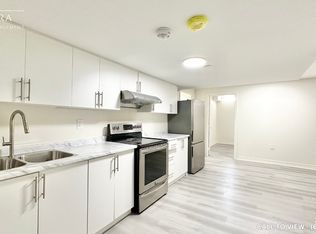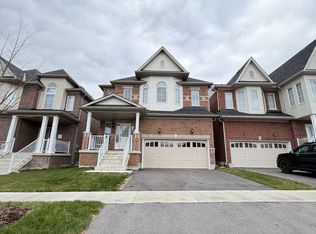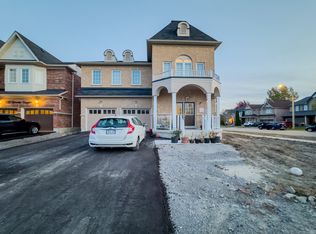Priced To Sell!! Renovated 4 Bedroom Home, Great Natural Light. Welcoming Foyer W/ New Hardwood Floors, Wainscoting & California Shutters Throughout, Custom Oak Staircase W/Iron Spindles. Updated Kitchen W/Quartz Counters, Backsplash, S/S Appliances, Custom Breakfast Island, W/O To Yard With Private Access To Park! Main Bedroom W/I Closet & Spa Inspired Ensuite Oasis. Entertainers Dream, Pro Finished Basement, Custom Bar With Draft & Wine Fridge. Don't Miss Out On This Gem!
This property is off market, which means it's not currently listed for sale or rent on Zillow. This may be different from what's available on other websites or public sources.


