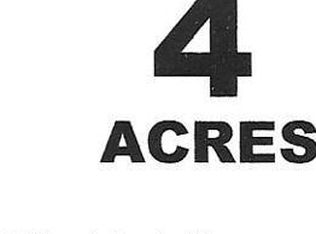Sold for $344,000 on 02/09/24
$344,000
1226 Vauter Rd, Union Dale, PA 18470
3beds
2,215sqft
Residential, Single Family Residence
Built in 1987
12 Acres Lot
$398,900 Zestimate®
$155/sqft
$2,584 Estimated rent
Home value
$398,900
$367,000 - $435,000
$2,584/mo
Zestimate® history
Loading...
Owner options
Explore your selling options
What's special
Just 2 miles from Elk Mountain Ski Area is this contemporary home on 12 acres. Gorgeous setting with mountain & valley views and it's own private pond! This 1987 year built home is ready for your custom updates. Living room has vaulted ceiling, hardwood floor, sliding doors that frame the beautiful view and walk out to the large deck. Wood burning stove for cozy winter evenings is supplemental to home's central radiant heat system. Central A/C. First floor den/office could convert to a 4th bedroom. Large mudroom adjacent to the attached garage. First floor bath & laundry. Primary suite is extra spacious with cathedral ceiling & wood beams, 2 large closets, french door to the deck and a view of the pond. 4-piece primary bath. Basement is poured concrete 5' high walls. 28'x48' insulated & heated pole barn also offers poured concrete floor, high overhead doors, and workshop area. Make this your own dream mountain home!
Zillow last checked: 8 hours ago
Listing updated: September 08, 2024 at 09:03pm
Listed by:
Lauri Pass,
Pass Realty
Bought with:
NON MEMBER
NON MEMBER
Source: GSBR,MLS#: SC234
Facts & features
Interior
Bedrooms & bathrooms
- Bedrooms: 3
- Bathrooms: 3
- Full bathrooms: 3
Primary bedroom
- Description: Cathedral Ceiling, French Doors To Deck
- Area: 552 Square Feet
- Dimensions: 23 x 24
Bedroom 2
- Description: Slider To Deck
- Area: 116 Square Feet
- Dimensions: 11.6 x 10
Bedroom 3
- Description: Slider To Deck, Office/Playroom Alcove
- Area: 220 Square Feet
- Dimensions: 22 x 10
Primary bathroom
- Description: 4' Shower, Large Tub
- Area: 288 Square Feet
- Dimensions: 12 x 24
Bathroom 1
- Description: Off Mudroom, With Laundry
- Area: 70 Square Feet
- Dimensions: 7 x 10
Bathroom 3
- Area: 52.8 Square Feet
- Dimensions: 6.6 x 8
Den
- Description: Or 4th Bedroom Or Office
- Area: 100 Square Feet
- Dimensions: 10 x 10
Dining room
- Description: Cabinets With Buffet
- Area: 140 Square Feet
- Dimensions: 14 x 10
Foyer
- Description: 2 Closets
- Area: 103.2 Square Feet
- Dimensions: 8.6 x 12
Kitchen
- Description: Open To Dining, Many Cabinets
- Area: 189.6 Square Feet
- Dimensions: 12 x 15.8
Living room
- Description: Views, Sliders To Deck, Woodstove
- Area: 350.4 Square Feet
- Dimensions: 14.6 x 24
Other
- Description: Mudroom, Tile Floor
- Area: 96.6 Square Feet
- Dimensions: 13.8 x 7
Heating
- Oil, Wood Stove, Radiant Floor
Cooling
- Central Air
Appliances
- Included: Dryer, Washer, Refrigerator, Microwave, Dishwasher
- Laundry: Main Level
Features
- Ceiling Fan(s), Vaulted Ceiling(s), Open Floorplan, Entrance Foyer
- Flooring: Carpet, Wood, Tile
- Doors: French Doors, Sliding Doors
- Windows: Insulated Windows
- Attic: None
- Has fireplace: Yes
- Fireplace features: Living Room, Wood Burning Stove
Interior area
- Total structure area: 2,215
- Total interior livable area: 2,215 sqft
- Finished area above ground: 2,215
- Finished area below ground: 0
Property
Parking
- Total spaces: 8
- Parking features: On Site, Paved
- Garage spaces: 2
- Uncovered spaces: 6
Features
- Levels: Two
- Stories: 2
- Patio & porch: Deck
- Exterior features: Balcony
- Pool features: None
- Spa features: None
- Fencing: None
- Has view: Yes
- Frontage length: 414.00
Lot
- Size: 12 Acres
- Dimensions: 414 x 1440 x 534 x 1941
- Features: Secluded, Views, Sloped
Details
- Additional structures: Workshop, Barn(s)
- Parcel number: 209.001,052.02,000.
- Zoning: ARR
- Zoning description: Other
- Other equipment: None
Construction
Type & style
- Home type: SingleFamily
- Architectural style: Contemporary
- Property subtype: Residential, Single Family Residence
Materials
- T1-11
- Foundation: Concrete Perimeter
- Roof: Composition
Condition
- New construction: No
- Year built: 1987
- Major remodel year: 1987
Utilities & green energy
- Electric: Circuit Breakers
- Sewer: Septic Tank
- Water: Private, Well
- Utilities for property: Electricity Connected
Community & neighborhood
Community
- Community features: None
Location
- Region: Union Dale
Other
Other facts
- Listing terms: Cash,Conventional
- Road surface type: Gravel
Price history
| Date | Event | Price |
|---|---|---|
| 2/9/2024 | Sold | $344,000-10.6%$155/sqft |
Source: | ||
| 12/23/2023 | Pending sale | $385,000$174/sqft |
Source: | ||
| 12/11/2023 | Listed for sale | $385,000-1.3%$174/sqft |
Source: | ||
| 11/1/2016 | Listing removed | $390,000$176/sqft |
Source: Davis R. Chant Honesdale #16-3640 Report a problem | ||
| 8/1/2016 | Listed for sale | $390,000$176/sqft |
Source: Davis R. Chant Honesdale #16-3640 Report a problem | ||
Public tax history
| Year | Property taxes | Tax assessment |
|---|---|---|
| 2024 | $5,375 +3.1% | $82,900 |
| 2023 | $5,216 +1.1% | $82,900 |
| 2022 | $5,161 +4.4% | $82,900 |
Find assessor info on the county website
Neighborhood: 18470
Nearby schools
GreatSchools rating
- 5/10Forest City Regional Elementary SchoolGrades: PK-6Distance: 5.9 mi
- 7/10Forest City Regional High SchoolGrades: 7-12Distance: 5.9 mi

Get pre-qualified for a loan
At Zillow Home Loans, we can pre-qualify you in as little as 5 minutes with no impact to your credit score.An equal housing lender. NMLS #10287.
