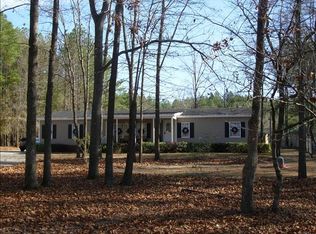3 BR, 2 Bath manufactured home on 1.5 acre lot in Gaston. This home features a formal LR, family room and dining area. The owner's suite has a large walk-in closet and a private bath with double vanities. This is a Fannie Mae Homepath property. Corporate addendum required w/ all offers. All offers must be submitted online.
This property is off market, which means it's not currently listed for sale or rent on Zillow. This may be different from what's available on other websites or public sources.
