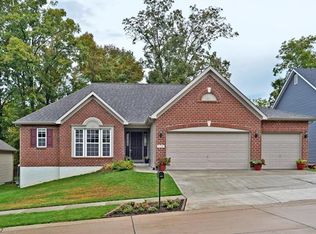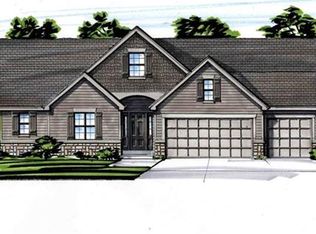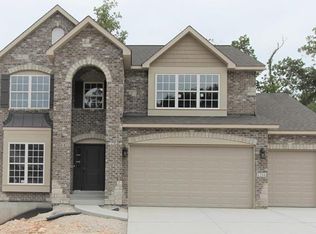Closed
Listing Provided by:
Anthony J Colon 636-466-5228,
Fox & Riley Real Estate
Bought with: Alliance Realty Group, Inc
Price Unknown
1226 Spring Lilly Dr, High Ridge, MO 63049
5beds
3,498sqft
Single Family Residence
Built in 2014
8,886.24 Square Feet Lot
$521,700 Zestimate®
$--/sqft
$3,851 Estimated rent
Home value
$521,700
$480,000 - $569,000
$3,851/mo
Zestimate® history
Loading...
Owner options
Explore your selling options
What's special
Welcome Home! Escape to tranquility in this stunning 5-bedroom, 3 1/2-bathroom ranch-style haven nestled in the heart of Williams Creek. Boasting a seamless open floor plan, luxurious finishes, and a wealth of entertainment options, this home invites you to experience the epitome of modern living. Features include: ample room for family & guests, formal dining room perfect for hosting gatherings, gourmet kitchen adorned with vaulted ceilings & engineered hardwood floors, creating an ambiance of sophistication & warmth, finished basement featuring a recreational room and bar, ideal for entertaining or unwinding after a long day, fenced-in backyard with a level lot, and access to a picturesque lake for fishing and a tranquil walking trail within the subdivision, fostering a sense of community and outdoor adventure. Conveniently located near shopping/dining, easy HWY access and within a top rated Rockwood School District. Don't miss your chance to make this exquisite residence your own.
Zillow last checked: 8 hours ago
Listing updated: April 28, 2025 at 05:05pm
Listing Provided by:
Anthony J Colon 636-466-5228,
Fox & Riley Real Estate
Bought with:
Amanda L Alspaw, 2004031466
Alliance Realty Group, Inc
Source: MARIS,MLS#: 24036807 Originating MLS: St. Charles County Association of REALTORS
Originating MLS: St. Charles County Association of REALTORS
Facts & features
Interior
Bedrooms & bathrooms
- Bedrooms: 5
- Bathrooms: 4
- Full bathrooms: 3
- 1/2 bathrooms: 1
- Main level bathrooms: 3
- Main level bedrooms: 3
Primary bedroom
- Features: Floor Covering: Carpeting, Wall Covering: Some
- Level: Main
- Area: 210
- Dimensions: 15x14
Bedroom
- Features: Floor Covering: Carpeting, Wall Covering: Some
- Level: Main
- Area: 144
- Dimensions: 12x12
Bedroom
- Features: Floor Covering: Carpeting, Wall Covering: Some
- Level: Main
- Area: 144
- Dimensions: 12x12
Bedroom
- Features: Floor Covering: Carpeting, Wall Covering: Some
- Level: Lower
- Area: 100
- Dimensions: 10x10
Bedroom
- Features: Floor Covering: Carpeting, Wall Covering: Some
- Level: Lower
- Area: 132
- Dimensions: 12x11
Primary bathroom
- Features: Floor Covering: Ceramic Tile, Wall Covering: Some
- Level: Main
- Area: 80
- Dimensions: 10x8
Bathroom
- Features: Floor Covering: Vinyl, Wall Covering: None
- Level: Main
- Area: 32
- Dimensions: 8x4
Bathroom
- Features: Floor Covering: Vinyl, Wall Covering: None
- Level: Lower
- Area: 44
- Dimensions: 11x4
Breakfast room
- Features: Floor Covering: Wood Engineered, Wall Covering: Some
- Level: Main
- Area: 108
- Dimensions: 12x9
Dining room
- Features: Floor Covering: Carpeting, Wall Covering: Some
- Level: Main
- Area: 168
- Dimensions: 14x12
Kitchen
- Features: Floor Covering: Wood Engineered, Wall Covering: None
- Level: Main
- Area: 140
- Dimensions: 14x10
Living room
- Features: Floor Covering: Wood Engineered, Wall Covering: Some
- Level: Main
- Area: 225
- Dimensions: 15x15
Recreation room
- Features: Floor Covering: Carpeting, Wall Covering: Some
- Level: Lower
- Area: 600
- Dimensions: 40x15
Heating
- Natural Gas, Forced Air
Cooling
- Central Air, Electric
Appliances
- Included: Dishwasher, Disposal, Dryer, Microwave, Gas Range, Gas Oven, Washer, Gas Water Heater
- Laundry: Main Level
Features
- Kitchen Island, Granite Counters, Walk-In Pantry, Separate Dining, Open Floorplan, Vaulted Ceiling(s), Walk-In Closet(s), Double Vanity, Tub, High Speed Internet, Bar
- Doors: Sliding Doors
- Windows: Insulated Windows
- Basement: Full,Partially Finished,Sump Pump
- Number of fireplaces: 1
- Fireplace features: Recreation Room, Living Room
Interior area
- Total structure area: 3,498
- Total interior livable area: 3,498 sqft
- Finished area above ground: 2,118
- Finished area below ground: 1,380
Property
Parking
- Total spaces: 3
- Parking features: Attached, Garage
- Attached garage spaces: 3
Features
- Levels: One
- Waterfront features: Lake
Lot
- Size: 8,886 sqft
- Dimensions: 0.2040 Acres
- Features: Sprinklers In Front, Sprinklers In Rear, Adjoins Common Ground, Adjoins Wooded Area
Details
- Parcel number: 29Q510410
- Special conditions: Standard
Construction
Type & style
- Home type: SingleFamily
- Architectural style: Traditional,Ranch
- Property subtype: Single Family Residence
Materials
- Brick Veneer, Vinyl Siding
Condition
- Year built: 2014
Utilities & green energy
- Sewer: Public Sewer
- Water: Public
- Utilities for property: Natural Gas Available
Community & neighborhood
Security
- Security features: Smoke Detector(s)
Location
- Region: High Ridge
- Subdivision: Estates At Williams Creek Three
HOA & financial
HOA
- HOA fee: $500 annually
- Services included: Other
Other
Other facts
- Listing terms: Cash,Conventional,FHA,VA Loan
- Ownership: Private
- Road surface type: Concrete
Price history
| Date | Event | Price |
|---|---|---|
| 10/15/2024 | Sold | -- |
Source: Public Record Report a problem | ||
| 8/8/2024 | Sold | -- |
Source: | ||
| 6/22/2024 | Pending sale | $524,900$150/sqft |
Source: | ||
| 6/11/2024 | Listed for sale | $524,900+16.6%$150/sqft |
Source: | ||
| 7/20/2020 | Sold | -- |
Source: | ||
Public tax history
| Year | Property taxes | Tax assessment |
|---|---|---|
| 2025 | -- | $96,030 +6% |
| 2024 | $6,737 +0.1% | $90,580 |
| 2023 | $6,731 +2% | $90,580 +9.4% |
Find assessor info on the county website
Neighborhood: 63049
Nearby schools
GreatSchools rating
- 8/10Kellison Elementary SchoolGrades: K-5Distance: 0.7 mi
- 6/10Rockwood South Middle SchoolGrades: 6-8Distance: 0.6 mi
- 8/10Rockwood Summit Sr. High SchoolGrades: 9-12Distance: 1 mi
Schools provided by the listing agent
- Elementary: Kellison Elem.
- Middle: Rockwood South Middle
- High: Rockwood Summit Sr. High
Source: MARIS. This data may not be complete. We recommend contacting the local school district to confirm school assignments for this home.
Get a cash offer in 3 minutes
Find out how much your home could sell for in as little as 3 minutes with a no-obligation cash offer.
Estimated market value$521,700
Get a cash offer in 3 minutes
Find out how much your home could sell for in as little as 3 minutes with a no-obligation cash offer.
Estimated market value
$521,700


