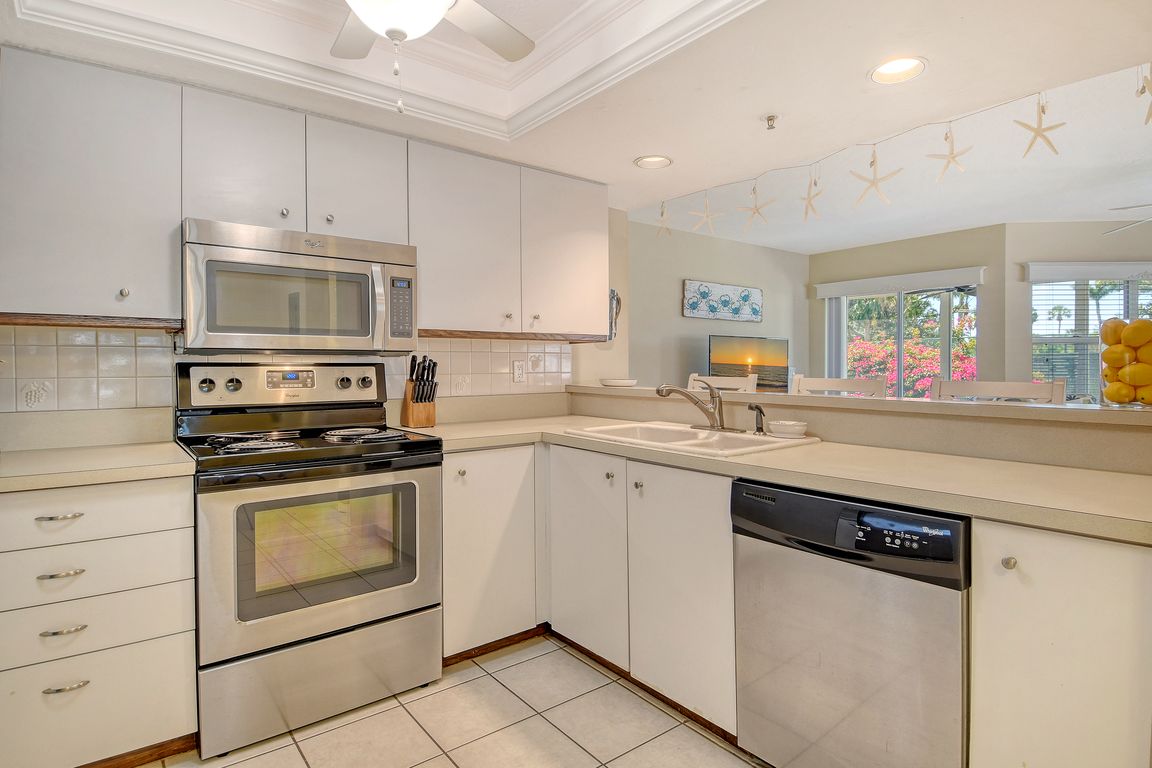
Pending
$730,000
2beds
1,280sqft
1226 Siesta Bayside Dr #1226-C, Sarasota, FL 34242
2beds
1,280sqft
Condominium
Built in 1988
1 Attached garage space
$570 price/sqft
$1,648 monthly HOA fee
What's special
Newly renovated fishing dockTranquil pondTennis courtsDeeded beach accessBbq grillsBreakfast bar seatingDeep one-car garage
Under contract-accepting backup offers. Paradise awaits at Gulf & Bay Club Bayside on Siesta Key. FIRST-FLOOR, TURNKEY FURNISHED, 2-bedroom, 2-bathroom residence includes a deep one-car GARAGE. Flexibility of weekly rentals, perfect for personal enjoyment or as a lucrative income-producing property. Located in a popular gated community just steps from DEEDED BEACH ...
- 171 days |
- 48 |
- 1 |
Source: Stellar MLS,MLS#: A4652395 Originating MLS: Sarasota - Manatee
Originating MLS: Sarasota - Manatee
Travel times
Living Room
Screened Lanai
Kitchen
Dining Room
Primary Bedroom
Primary Bathroom
Bedroom 2
Bathroom 2
Zillow last checked: 8 hours ago
Listing updated: October 08, 2025 at 08:27am
Listing Provided by:
Dana Cook Westmark 941-356-5091,
MICHAEL SAUNDERS & COMPANY 941-951-6660,
Phyllis Garfinkel 941-302-6400,
MICHAEL SAUNDERS & COMPANY
Source: Stellar MLS,MLS#: A4652395 Originating MLS: Sarasota - Manatee
Originating MLS: Sarasota - Manatee

Facts & features
Interior
Bedrooms & bathrooms
- Bedrooms: 2
- Bathrooms: 2
- Full bathrooms: 2
Primary bedroom
- Features: Ceiling Fan(s), En Suite Bathroom, Walk-In Closet(s)
- Level: First
- Area: 180 Square Feet
- Dimensions: 18x10
Bedroom 2
- Features: Ceiling Fan(s), Walk-In Closet(s)
- Level: First
- Area: 160 Square Feet
- Dimensions: 16x10
Primary bathroom
- Features: Dual Sinks, Shower No Tub, Split Vanities
- Level: First
- Area: 132 Square Feet
- Dimensions: 22x6
Bathroom 2
- Features: Single Vanity, Tub With Shower
- Level: First
- Area: 45 Square Feet
- Dimensions: 9x5
Balcony porch lanai
- Features: Ceiling Fan(s)
- Level: First
- Area: 150 Square Feet
- Dimensions: 15x10
Dining room
- Level: First
- Area: 48 Square Feet
- Dimensions: 8x6
Kitchen
- Features: Breakfast Bar, Ceiling Fan(s), Pantry
- Level: First
- Area: 108 Square Feet
- Dimensions: 12x9
Living room
- Features: Ceiling Fan(s)
- Level: First
- Area: 272 Square Feet
- Dimensions: 17x16
Heating
- Central
Cooling
- Central Air
Appliances
- Included: Dishwasher, Disposal, Dryer, Electric Water Heater, Microwave, Range, Refrigerator, Washer
- Laundry: Electric Dryer Hookup, Inside, Laundry Closet, Washer Hookup
Features
- Ceiling Fan(s), Eating Space In Kitchen, Living Room/Dining Room Combo, Open Floorplan, Primary Bedroom Main Floor, Thermostat, Walk-In Closet(s)
- Flooring: Ceramic Tile
- Doors: Sliding Doors
- Windows: Blinds, Window Treatments
- Has fireplace: No
- Common walls with other units/homes: End Unit
Interior area
- Total structure area: 1,660
- Total interior livable area: 1,280 sqft
Video & virtual tour
Property
Parking
- Total spaces: 1
- Parking features: Driveway, Garage Door Opener, Golf Cart Parking
- Attached garage spaces: 1
- Has uncovered spaces: Yes
- Details: Garage Dimensions: 21x11
Features
- Levels: One
- Stories: 1
- Patio & porch: Covered, Porch, Screened
- Exterior features: Lighting
- Has view: Yes
- View description: Garden, Water, Pond
- Has water view: Yes
- Water view: Water,Pond
- Waterfront features: Beach - Access Deeded, Intracoastal Waterway Access, Seawall
Lot
- Features: Landscaped, Level, Near Marina
- Residential vegetation: Mature Landscaping, Trees/Landscaped
Details
- Parcel number: 0105049013
- Zoning: RMF3
- Special conditions: None
Construction
Type & style
- Home type: Condo
- Architectural style: Key West
- Property subtype: Condominium
Materials
- Block, Wood Frame, Wood Siding
- Foundation: Slab
- Roof: Metal
Condition
- Completed
- New construction: No
- Year built: 1988
Utilities & green energy
- Sewer: Public Sewer
- Water: Public
- Utilities for property: Cable Connected, Electricity Connected, Public, Sewer Connected, Water Connected
Community & HOA
Community
- Features: Fishing, Water Access, Association Recreation - Owned, Buyer Approval Required, Clubhouse, Community Mailbox, Deed Restrictions, Fitness Center, Gated Community - No Guard, Golf Carts OK, Pool, Special Community Restrictions, Tennis Court(s)
- Security: Gated Community
- Subdivision: GULF & BAY CLUB BAYSIDE
HOA
- Has HOA: No
- Amenities included: Cable TV, Clubhouse, Fitness Center, Gated, Maintenance, Pool, Recreation Facilities, Tennis Court(s)
- Services included: Cable TV, Community Pool, Reserve Fund, Insurance, Maintenance Structure, Maintenance Grounds, Manager, Pest Control, Private Road, Recreational Facilities, Sewer, Trash, Water
- HOA fee: $1,648 monthly
- HOA name: Ashley Mobley - Choose Gulf Coast
- HOA phone: 941-349-6156
- Pet fee: $0 monthly
Location
- Region: Sarasota
Financial & listing details
- Price per square foot: $570/sqft
- Annual tax amount: $7,217
- Date on market: 5/19/2025
- Cumulative days on market: 171 days
- Ownership: Fee Simple
- Total actual rent: 0
- Electric utility on property: Yes
- Road surface type: Paved, Asphalt