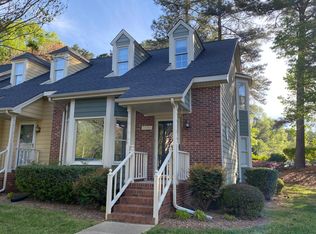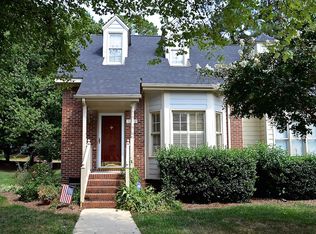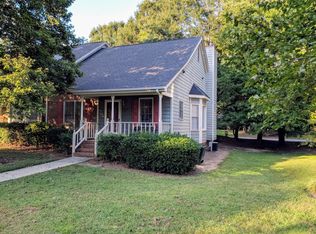Sold for $289,900
$289,900
1226 Shadowbark Ct, Raleigh, NC 27603
3beds
1,428sqft
Townhouse, Residential
Built in 1992
1,742.4 Square Feet Lot
$282,300 Zestimate®
$203/sqft
$1,707 Estimated rent
Home value
$282,300
$265,000 - $299,000
$1,707/mo
Zestimate® history
Loading...
Owner options
Explore your selling options
What's special
Maintenance free townhome living with access to shopping, restaurants, and more just minutes away. About 10 minutes to downtown Raleigh, located just off 401. 3 bedrooms 2 full baths. New carpet and vinyl and fresh paint throughout. Owners suite downstairs with 2 bedrooms and 1 bathroom upstairs. Large walk in attic for storage plus outside storage. Deck in back is great for entertaining, or just to sit and enjoy the nice summer evenings. Kitchen with lots of cabinets and counter space, tile backsplash. Fridge and microwave convey! Gas logs fireplace in the family room. A must see!
Zillow last checked: 8 hours ago
Listing updated: October 28, 2025 at 12:16am
Listed by:
Diann Avella 919-521-6153,
RE/MAX SOUTHLAND REALTY II
Bought with:
Jerry Weaver, 286743
AW Realty Group
Rachel Arendt, 261057
AW Realty Group
Source: Doorify MLS,MLS#: 10034317
Facts & features
Interior
Bedrooms & bathrooms
- Bedrooms: 3
- Bathrooms: 2
- Full bathrooms: 2
Heating
- Fireplace(s), Heat Pump
Cooling
- Ceiling Fan(s), Central Air
Appliances
- Included: Dishwasher, Electric Range, Gas Water Heater, Microwave, Range Hood
- Laundry: Main Level
Features
- Bathtub/Shower Combination, Ceiling Fan(s), Crown Molding, Kitchen/Dining Room Combination, Storage, Walk-In Shower
- Flooring: Carpet, Vinyl
Interior area
- Total structure area: 1,428
- Total interior livable area: 1,428 sqft
- Finished area above ground: 1,428
- Finished area below ground: 0
Property
Parking
- Total spaces: 2
- Parking features: Open
- Uncovered spaces: 2
Features
- Levels: One and One Half
- Stories: 1
- Patio & porch: Deck
- Exterior features: Rain Gutters, Storage
- Has view: Yes
Lot
- Size: 1,742 sqft
- Features: Landscaped
Details
- Parcel number: 1701364314
- Special conditions: Standard
Construction
Type & style
- Home type: Townhouse
- Architectural style: Traditional
- Property subtype: Townhouse, Residential
Materials
- Masonite
- Foundation: Block
- Roof: Shingle
Condition
- New construction: No
- Year built: 1992
Utilities & green energy
- Sewer: Public Sewer
- Water: Public
Community & neighborhood
Location
- Region: Raleigh
- Subdivision: Pine Winds
HOA & financial
HOA
- Has HOA: Yes
- HOA fee: $180 monthly
- Services included: Maintenance Grounds, Maintenance Structure
Price history
| Date | Event | Price |
|---|---|---|
| 8/2/2024 | Sold | $289,900-3.3%$203/sqft |
Source: | ||
| 6/30/2024 | Pending sale | $299,900$210/sqft |
Source: | ||
| 6/30/2024 | Listing removed | -- |
Source: | ||
| 6/24/2024 | Price change | $299,900-4.8%$210/sqft |
Source: | ||
| 6/7/2024 | Listed for sale | $314,900+191.6%$221/sqft |
Source: | ||
Public tax history
| Year | Property taxes | Tax assessment |
|---|---|---|
| 2025 | $2,819 +0.3% | $281,663 +4.4% |
| 2024 | $2,809 +36.1% | $269,841 +69.5% |
| 2023 | $2,064 +9.5% | $159,167 |
Find assessor info on the county website
Neighborhood: 27603
Nearby schools
GreatSchools rating
- 6/10Smith ElementaryGrades: PK-5Distance: 0.4 mi
- 2/10North Garner MiddleGrades: 6-8Distance: 2.2 mi
- 5/10Garner HighGrades: 9-12Distance: 1 mi
Schools provided by the listing agent
- Elementary: Wake - Smith
- Middle: Wake - North Garner
- High: Wake - Garner
Source: Doorify MLS. This data may not be complete. We recommend contacting the local school district to confirm school assignments for this home.
Get a cash offer in 3 minutes
Find out how much your home could sell for in as little as 3 minutes with a no-obligation cash offer.
Estimated market value$282,300
Get a cash offer in 3 minutes
Find out how much your home could sell for in as little as 3 minutes with a no-obligation cash offer.
Estimated market value
$282,300


