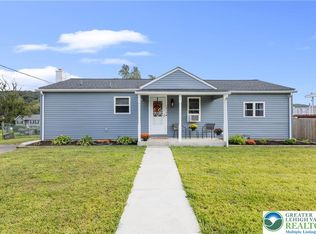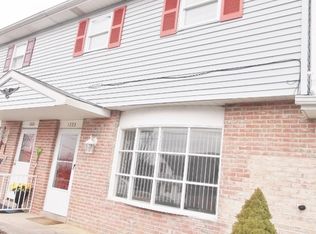Sold for $259,300
$259,300
1226 Salisbury Rd, Allentown, PA 18103
3beds
1,550sqft
Townhouse, Single Family Residence
Built in 1974
4,486.68 Square Feet Lot
$291,800 Zestimate®
$167/sqft
$2,235 Estimated rent
Home value
$291,800
$277,000 - $306,000
$2,235/mo
Zestimate® history
Loading...
Owner options
Explore your selling options
What's special
Highest & best offers due by Tues, Nov 7, at 12 pm. Welcome to this adorable Salisbury Township twin home! Located on a quiet street with views of the surrounding mountains, you'll love all this home has to offer! Great curb appeal, fenced-in backyard and a wrap-around deck highlight the exterior! Entering through a covered front porch, you'll step into a warm and inviting living room w/hardwood floors. The spacious eat-in kitchen will delight w/its abundance of natural light! A door out to the covered deck makes for ease of entertaining, enjoying your morning coffee or dinner & the sunset! The 2nd floor features HW floors, 3 nice-sized bedrooms (MA w/walk-in closet) and a full bath. The finished basement offers extra living space! One room w/new flooring is ideal for an office/4th bedroom and leads to the laundry/2nd 1/2 bath. Walkout from basement to a covered patio and a fire pit, great for gathering w/friends and family. The home also includes a utility shed & 2 off street parking spaces. Convenient location to shopping, restaurants and commuter routes!
Zillow last checked: 8 hours ago
Listing updated: December 07, 2023 at 09:23am
Listed by:
Nancy B. Slick 610-704-4510,
BHHS Fox & Roach Center Valley
Bought with:
Cassy Boyer-Lutz, RS333284
RE/MAX Reliance
Source: GLVR,MLS#: 726041 Originating MLS: Lehigh Valley MLS
Originating MLS: Lehigh Valley MLS
Facts & features
Interior
Bedrooms & bathrooms
- Bedrooms: 3
- Bathrooms: 2
- Full bathrooms: 1
- 1/2 bathrooms: 1
Primary bedroom
- Description: HW floors, WIC- 5 X 5
- Level: Second
- Dimensions: 13.00 x 10.00
Bedroom
- Description: HW floors
- Level: Second
- Dimensions: 9.00 x 9.00
Bedroom
- Description: HW floors
- Level: Second
- Dimensions: 13.00 x 9.00
Other
- Level: Second
- Dimensions: 9.00 x 5.00
Half bath
- Level: First
- Dimensions: 5.00 x 5.00
Kitchen
- Description: LVP tile
- Level: First
- Dimensions: 17.00 x 10.00
Laundry
- Description: Laundry/toilet in same room
- Level: Basement
- Dimensions: 14.00 x 6.00
Living room
- Description: HW floors
- Level: First
- Dimensions: 19.00 x 11.00
Other
- Description: Rec room 18 X 10, Office/bdrm 12 X 11
- Level: Basement
- Dimensions: 25.00 x 18.00
Heating
- Baseboard, Electric
Cooling
- Ceiling Fan(s), Wall Unit(s), Wall/Window Unit(s)
Appliances
- Included: Electric Cooktop, Electric Dryer, Electric Water Heater, Disposal, Oven, Range, Refrigerator, Washer
- Laundry: Washer Hookup, Dryer Hookup, ElectricDryer Hookup, Lower Level
Features
- Attic, Eat-in Kitchen, Home Office, Storage, Walk-In Closet(s), Window Treatments
- Flooring: Carpet, Hardwood, Luxury Vinyl, Luxury VinylPlank
- Windows: Drapes
- Basement: Exterior Entry,Full,Finished,Other,Sump Pump,Walk-Out Access
Interior area
- Total interior livable area: 1,550 sqft
- Finished area above ground: 1,100
- Finished area below ground: 450
Property
Parking
- Total spaces: 2
- Parking features: Off Street, Parking Pad, On Street
- Garage spaces: 2
- Has uncovered spaces: Yes
Features
- Patio & porch: Covered, Deck, Patio, Porch
- Exterior features: Deck, Fence, Fire Pit, Porch, Patio, Shed
- Fencing: Yard Fenced
- Has view: Yes
- View description: Mountain(s)
Lot
- Size: 4,486 sqft
- Dimensions: 45 x 100
- Features: Flat
Details
- Additional structures: Shed(s)
- Parcel number: 641636722778 001
- Zoning: R4-Medium Density Residen
- Special conditions: None
Construction
Type & style
- Home type: SingleFamily
- Architectural style: Colonial
- Property subtype: Townhouse, Single Family Residence
- Attached to another structure: Yes
Materials
- Brick, Vinyl Siding
- Roof: Asphalt,Fiberglass
Condition
- Unknown
- Year built: 1974
Utilities & green energy
- Sewer: Public Sewer
- Water: Public
Community & neighborhood
Security
- Security features: Security System, Closed Circuit Camera(s)
Location
- Region: Allentown
- Subdivision: Allentown Gardens
Other
Other facts
- Listing terms: Cash,Conventional,FHA,VA Loan
- Ownership type: Fee Simple
Price history
| Date | Event | Price |
|---|---|---|
| 12/7/2023 | Sold | $259,300+3.7%$167/sqft |
Source: | ||
| 11/8/2023 | Pending sale | $250,000$161/sqft |
Source: | ||
| 11/2/2023 | Listed for sale | $250,000+61.3%$161/sqft |
Source: | ||
| 11/23/2020 | Sold | $155,000$100/sqft |
Source: Public Record Report a problem | ||
Public tax history
| Year | Property taxes | Tax assessment |
|---|---|---|
| 2025 | $3,272 +7.7% | $101,000 |
| 2024 | $3,039 +5.4% | $101,000 |
| 2023 | $2,883 | $101,000 |
Find assessor info on the county website
Neighborhood: 18103
Nearby schools
GreatSchools rating
- 5/10Salisbury Elementary SchoolGrades: K-4Distance: 0.2 mi
- 6/10Salisbury Middle SchoolGrades: 5-8Distance: 4.4 mi
- 6/10Salisbury Senior High SchoolGrades: 9-12Distance: 0.9 mi
Schools provided by the listing agent
- Elementary: Harry S Truman
- Middle: Salisbury Middle School
- High: Salisbury High School
- District: Salisbury
Source: GLVR. This data may not be complete. We recommend contacting the local school district to confirm school assignments for this home.

Get pre-qualified for a loan
At Zillow Home Loans, we can pre-qualify you in as little as 5 minutes with no impact to your credit score.An equal housing lender. NMLS #10287.

