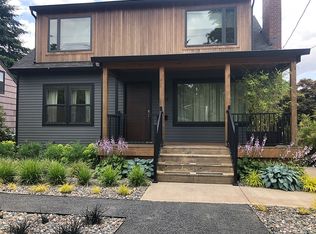Now Accepting Applications! - **Available After 08/13/2020** APPLY NOW OR CONTACT AGENT FOR MORE INFORMATION! Copy this link to your browser to connect with an agent! Adorable single level home in South Burlingame! Beautifully painted interior and exterior. Wood and tile flooring throughout. Cozy wood-burning fireplace in the living room, with entry coat closet. Dining area with built-in shelves; patio slider to large deck and stairs to backyard with mature trees and gardening space. Adjoining kitchen with lots of storage and granite tile countertops. Kitchen is equipped with antique wide electric range, side-by-side refrigerator, dishwasher, and garbage disposal. Nook area off kitchen for a pub table or desk. Hallway cabinetry for linen storage. Classic bathroom with large jetted tub/combo shower and designer tile. Bedrooms situated on both sides of the bathroom, allowing for more privacy. Light and bright windows, and plenty of storage. Kitchen access to attached 1 car garage with space for additional storage. Home is situated on a quiet street, close to shopping, parks, freeway access, and more! Walk to Burlingame Park, Market of Choice, Capitol Hill Elementary School, and Safeway. Conveniently located near Lewis & Clark College, OHSU, and Sellwood Bridge. Tenant is responsible for electricity, gas, and water/sewer. Garbage and landscaping included. Must meet single-family home criteria. Renter's Insurance Required. Security deposit is 1 month's rent. Conditional approval may require an additional 1/2 month's rent deposit and/or co-signer. Total household income of at least 2x the stated rent required. 1 Dog OK with $50 monthly pet rent. Breed Restrictions Apply. 12 Month Lease Walk Score: 71~ Very Walkable Bike Score: 73~ Very Bikeable **HOME IS CURRENTLY OCCUPIED, PLEASE RESPECT THE PRIVACY OF THE TENANT AND DO NOT TRESPASS ONTO THE PROPERTY. Thank you in advance for your cooperation! Dwelling unit does not qualify as a "Type A Unit" (accessible unit) per Oregon structural building code. --Application is NOT considered complete until receipt of $62 non-refundable application fee (+ convenience fee where applicable) and required documents. Contact Fox Management Inc for details. Terms and conditions apply. SEE OUR LINK TO OUR SCREENING CRITERIA! Information deemed reliable but not guaranteed. (GS/SS/NK) No Cats Allowed (RLNE4410633)
This property is off market, which means it's not currently listed for sale or rent on Zillow. This may be different from what's available on other websites or public sources.
