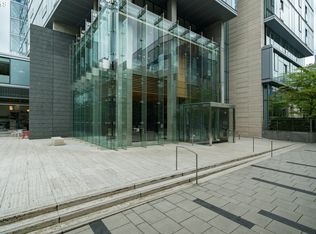Fabulous Unit on garden level, w/personal patio & easy access for pet needs. Bonus room is offers several options. Allowing lots of room for living and entertaining. Enjoy Eliot Tower Building with great amenities of library, meeting room, concierge, outdoor patio with kitchen and gym. Rental Cap not met.
This property is off market, which means it's not currently listed for sale or rent on Zillow. This may be different from what's available on other websites or public sources.
