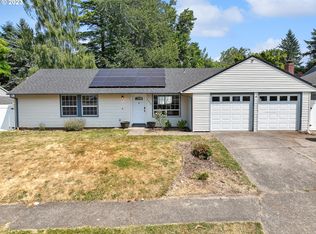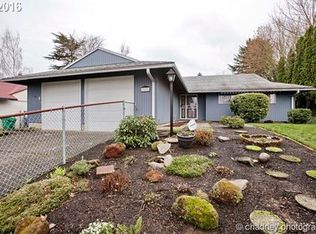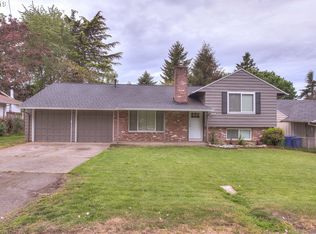Sold
$435,000
1226 SE 211th Ave, Gresham, OR 97030
3beds
1,138sqft
Residential, Single Family Residence
Built in 1968
7,840.8 Square Feet Lot
$425,100 Zestimate®
$382/sqft
$2,298 Estimated rent
Home value
$425,100
$395,000 - $455,000
$2,298/mo
Zestimate® history
Loading...
Owner options
Explore your selling options
What's special
Step inside and prepare to be wowed — this is not your typical 3-bedroom single-level home. Nearly everything has been thoughtfully upgraded with impeccable craftsmanship and an eye for quality that’s hard to find. From the moment you enter, the attention to detail is clear — pristine hardwood floors, custom interior woodworking, and upgraded wood-frame double-pane windows set the stage for a home that has been lovingly cared for and beautifully finished. French doors made of straight-grain fir invite you into sunlit spaces, while hand-built closet doors and custom wiring for WiFi and stereo add both charm and modern convenience. The kitchen features a granite countertop, blending elegance with functionality. Every inch of this home reflects pride of ownership, down to the smallest detail — and the meticulous records kept by the owners prove it. Outside, enjoy a large, flat, fully fenced yard that feels like your own private oasis — perfect for entertaining, gardening, or simply relaxing in peace. If you're looking for a home that stands out from the crowd — one that combines timeless craftsmanship with thoughtful upgrades — this is the one. Come see for yourself what makes this home so special! Also take advantage of a rate buydown with our preferred lender and save on your mortgage for a year! Ask us for details.
Zillow last checked: 8 hours ago
Listing updated: April 23, 2025 at 09:01am
Listed by:
Zayda Arzen 503-730-9459,
eXp Realty, LLC
Bought with:
Michael Bluhm, 201218396
Neighbors Realty
Source: RMLS (OR),MLS#: 771115805
Facts & features
Interior
Bedrooms & bathrooms
- Bedrooms: 3
- Bathrooms: 1
- Full bathrooms: 1
- Main level bathrooms: 1
Primary bedroom
- Features: Hardwood Floors
- Level: Main
- Area: 132
- Dimensions: 11 x 12
Bedroom 2
- Features: Hardwood Floors
- Level: Main
- Area: 108
- Dimensions: 9 x 12
Bedroom 3
- Features: Hardwood Floors
- Level: Main
- Area: 81
- Dimensions: 9 x 9
Dining room
- Level: Main
- Area: 72
- Dimensions: 8 x 9
Family room
- Features: Fireplace, French Doors, Hardwood Floors
- Level: Main
- Area: 220
- Dimensions: 11 x 20
Kitchen
- Features: Free Standing Refrigerator, Granite
- Level: Main
- Area: 80
- Width: 10
Living room
- Features: Hardwood Floors
- Level: Main
- Area: 195
- Dimensions: 13 x 15
Heating
- Forced Air, Fireplace(s)
Appliances
- Included: Dishwasher, Free-Standing Range, Free-Standing Refrigerator, Washer/Dryer, Electric Water Heater
- Laundry: Laundry Room
Features
- Granite
- Flooring: Hardwood
- Doors: French Doors
- Windows: Double Pane Windows, Wood Frames
- Basement: Crawl Space
- Number of fireplaces: 1
- Fireplace features: Gas
Interior area
- Total structure area: 1,138
- Total interior livable area: 1,138 sqft
Property
Parking
- Total spaces: 2
- Parking features: Driveway, On Street, Attached
- Attached garage spaces: 2
- Has uncovered spaces: Yes
Accessibility
- Accessibility features: One Level, Accessibility
Features
- Levels: One
- Stories: 1
- Exterior features: Yard
- Fencing: Fenced
- Has view: Yes
- View description: Trees/Woods
Lot
- Size: 7,840 sqft
- Features: Level, SqFt 7000 to 9999
Details
- Parcel number: R178358
Construction
Type & style
- Home type: SingleFamily
- Architectural style: Ranch
- Property subtype: Residential, Single Family Residence
Materials
- T111 Siding, Wood Siding
- Foundation: Concrete Perimeter
- Roof: Composition
Condition
- Resale
- New construction: No
- Year built: 1968
Utilities & green energy
- Gas: Gas
- Sewer: Public Sewer
- Water: Public
- Utilities for property: Cable Connected
Community & neighborhood
Location
- Region: Gresham
- Subdivision: North Central
Other
Other facts
- Listing terms: Cash,Conventional,FHA,VA Loan
- Road surface type: Paved
Price history
| Date | Event | Price |
|---|---|---|
| 4/23/2025 | Sold | $435,000+16%$382/sqft |
Source: | ||
| 3/18/2025 | Pending sale | $375,000$330/sqft |
Source: | ||
| 3/13/2025 | Listed for sale | $375,000+188.5%$330/sqft |
Source: | ||
| 7/15/1999 | Sold | $130,000$114/sqft |
Source: Public Record | ||
Public tax history
| Year | Property taxes | Tax assessment |
|---|---|---|
| 2025 | $3,905 +4.5% | $191,890 +3% |
| 2024 | $3,738 +9.8% | $186,310 +3% |
| 2023 | $3,406 +2.9% | $180,890 +3% |
Find assessor info on the county website
Neighborhood: North Central
Nearby schools
GreatSchools rating
- 3/10North Gresham Elementary SchoolGrades: K-5Distance: 0.3 mi
- 1/10Clear Creek Middle SchoolGrades: 6-8Distance: 0.8 mi
- 4/10Gresham High SchoolGrades: 9-12Distance: 0.9 mi
Schools provided by the listing agent
- Elementary: North Gresham
- Middle: Clear Creek
- High: Gresham
Source: RMLS (OR). This data may not be complete. We recommend contacting the local school district to confirm school assignments for this home.
Get a cash offer in 3 minutes
Find out how much your home could sell for in as little as 3 minutes with a no-obligation cash offer.
Estimated market value
$425,100
Get a cash offer in 3 minutes
Find out how much your home could sell for in as little as 3 minutes with a no-obligation cash offer.
Estimated market value
$425,100


