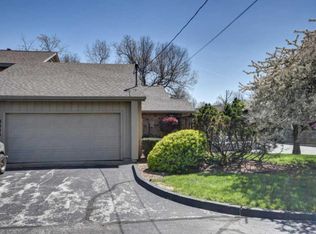Closed
Price Unknown
1226 S Raintree Place, Springfield, MO 65809
4beds
3,695sqft
Single Family Residence
Built in 1989
0.26 Acres Lot
$-- Zestimate®
$--/sqft
$3,071 Estimated rent
Home value
Not available
Estimated sales range
Not available
$3,071/mo
Zestimate® history
Loading...
Owner options
Explore your selling options
What's special
Discover your future home in SE Springfield, nestled on a peaceful cul-de-sac. The immaculate property offers the perfect blend of elegance, comfort and modern convenience.**Featuring 4 BR's, 3.5 baths, 2+ living areas spread over 1.5 storis with a beautifully finished basement! Master bedroom is on the main floor.**Meticulously updated and move-in ready, the interior boasts granite in the kitchen and master bath. The master bath offers walk-in , tiled shower, dual vanities, 'California'closet and soaker tub. **Natural light floods the living room which hosts a double sided,floor-to-ceiling fireplace ; perfect for cozy evenings and gatherings with loved ones.**A true bonus is the 'walk-in' access to a floored attic in the upstairs bedroom! 2 BRs and a full bath are upstairs, large rec room ,, mini-wet bar and another fireplaces welcomes you in the basement. There is also a bedroom, full bath, work-out room and much storage! Roof was replaced in 2020, water heater in 2021.
Zillow last checked: 8 hours ago
Listing updated: January 22, 2026 at 11:57am
Listed by:
Sherrie L Loveland 417-839-2542,
Murney Associates - Primrose
Bought with:
Amber M Grider, 2020031019
Alpha Realty MO, LLC
Source: SOMOMLS,MLS#: 60273783
Facts & features
Interior
Bedrooms & bathrooms
- Bedrooms: 4
- Bathrooms: 4
- Full bathrooms: 3
- 1/2 bathrooms: 1
Heating
- Forced Air, Central, Zoned, Natural Gas
Cooling
- Central Air
Appliances
- Included: Dishwasher, Gas Water Heater, Free-Standing Gas Oven, Exhaust Fan, Microwave, Disposal, Water Filtration
- Laundry: Main Level, W/D Hookup
Features
- Internet - Cable, Crown Molding, Soaking Tub, Granite Counters, High Ceilings, Walk-In Closet(s), Walk-in Shower, Wet Bar, High Speed Internet
- Flooring: Carpet, Tile, Hardwood
- Windows: Blinds, Double Pane Windows
- Basement: Walk-Out Access,Finished,Full
- Attic: Partially Floored
- Has fireplace: Yes
- Fireplace features: Kitchen, Basement, Two or More, Double Sided, Gas, Living Room
Interior area
- Total structure area: 3,895
- Total interior livable area: 3,695 sqft
- Finished area above ground: 2,170
- Finished area below ground: 1,525
Property
Parking
- Total spaces: 2
- Parking features: Driveway, Garage Faces Front
- Attached garage spaces: 2
- Has uncovered spaces: Yes
Features
- Levels: One and One Half
- Stories: 1
- Patio & porch: Deck, Front Porch
- Exterior features: Rain Gutters
Lot
- Size: 0.26 Acres
- Dimensions: 85 x 131
- Features: Sprinklers In Front, Paved, Sprinklers In Rear, Cul-De-Sac, Landscaped, Curbs
Details
- Parcel number: 881227203089
Construction
Type & style
- Home type: SingleFamily
- Property subtype: Single Family Residence
Materials
- Lap Siding, Brick, Vinyl Siding
- Foundation: Brick/Mortar
- Roof: Composition
Condition
- Year built: 1989
Utilities & green energy
- Sewer: Public Sewer
- Water: Public
- Utilities for property: Cable Available
Community & neighborhood
Security
- Security features: Security System, Smoke Detector(s)
Location
- Region: Springfield
- Subdivision: Cinnamon Square
HOA & financial
HOA
- HOA fee: $558 annually
- Services included: Play Area, Basketball Court, Trash, Common Area Maintenance
Other
Other facts
- Listing terms: Cash,VA Loan,Conventional
- Road surface type: Asphalt
Price history
| Date | Event | Price |
|---|---|---|
| 9/23/2024 | Sold | -- |
Source: | ||
| 7/30/2024 | Pending sale | $424,900$115/sqft |
Source: | ||
| 7/24/2024 | Price change | $424,900+13.3%$115/sqft |
Source: | ||
| 5/26/2021 | Pending sale | $375,000$101/sqft |
Source: | ||
| 5/24/2021 | Listed for sale | $375,000$101/sqft |
Source: | ||
Public tax history
| Year | Property taxes | Tax assessment |
|---|---|---|
| 2025 | $2,551 +8.3% | $51,210 +16.7% |
| 2024 | $2,355 +0.6% | $43,890 |
| 2023 | $2,341 +17.3% | $43,890 +20.1% |
Find assessor info on the county website
Neighborhood: 65809
Nearby schools
GreatSchools rating
- 8/10Hickory Hills Elementary SchoolGrades: K-5Distance: 3.7 mi
- 9/10Hickory Hills Middle SchoolGrades: 6-8Distance: 3.7 mi
- 8/10Glendale High SchoolGrades: 9-12Distance: 1.9 mi
Schools provided by the listing agent
- Elementary: SGF-Hickory Hills
- Middle: SGF-Hickory Hills
- High: SGF-Glendale
Source: SOMOMLS. This data may not be complete. We recommend contacting the local school district to confirm school assignments for this home.
