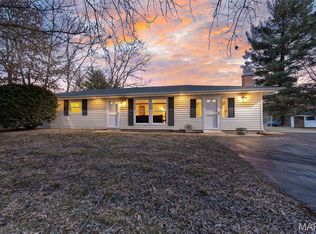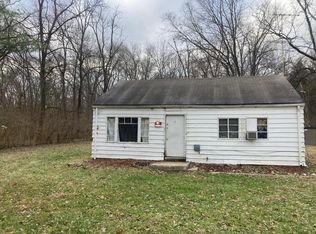Closed
Listing Provided by:
Jeffrey L Harger 314-581-4180,
ReeceNichols Real Estate,
Patty J Harger 314-581-1154,
ReeceNichols Real Estate
Bought with: Nettwork Global
Price Unknown
1226 S Point Prairie Rd, Wentzville, MO 63385
3beds
960sqft
Single Family Residence
Built in 1960
0.46 Acres Lot
$269,400 Zestimate®
$--/sqft
$1,793 Estimated rent
Home value
$269,400
$251,000 - $291,000
$1,793/mo
Zestimate® history
Loading...
Owner options
Explore your selling options
What's special
This like new 3bed 2bath home w/nearly 1/2 an acres in the sought-after Wentzville School District, this residence combines the allure of country living with the convenience of being close to Wentzville. With the home being completely rehabbed there is nothing left to do, move in and enjoy. This home offers new kitchen w/42' upper cabinets, subway tile backsplash, generous sized island, all SS appliances, fresh paint throughout, updated main bath which features ceramic floors & tub surround. All new electric from the pole to inside the home, all as per code. New LPP septic system to current county code plus new water line from community well, newer roof, windows, HVAC, furnace, and water heater. The screened in deck & expansive yard is ideal for outdoor activities. Located in an unincorporated area close to Wentzville, it offers both tranquility and accessibility. Refrigerator, washer & dryer (all) stay with the sale of the home.
Zillow last checked: 8 hours ago
Listing updated: April 28, 2025 at 06:23pm
Listing Provided by:
Jeffrey L Harger 314-581-4180,
ReeceNichols Real Estate,
Patty J Harger 314-581-1154,
ReeceNichols Real Estate
Bought with:
Jessica C Vargas, 2016044318
Nettwork Global
Source: MARIS,MLS#: 24042611 Originating MLS: St. Charles County Association of REALTORS
Originating MLS: St. Charles County Association of REALTORS
Facts & features
Interior
Bedrooms & bathrooms
- Bedrooms: 3
- Bathrooms: 2
- Full bathrooms: 2
- Main level bathrooms: 1
- Main level bedrooms: 3
Primary bedroom
- Features: Floor Covering: Wood, Wall Covering: Some
- Level: Main
- Area: 121
- Dimensions: 11x11
Bedroom
- Features: Floor Covering: Wood, Wall Covering: Some
- Level: Main
- Area: 120
- Dimensions: 12x10
Bedroom
- Features: Floor Covering: Wood, Wall Covering: Some
- Level: Main
- Area: 117
- Dimensions: 13x9
Bathroom
- Features: Floor Covering: Ceramic Tile, Wall Covering: Some
- Level: Main
- Area: 40
- Dimensions: 8x5
Bathroom
- Features: Floor Covering: Concrete, Wall Covering: Some
- Level: Lower
- Area: 45
- Dimensions: 9x5
Breakfast room
- Features: Floor Covering: Luxury Vinyl Plank, Wall Covering: Some
- Level: Main
- Area: 108
- Dimensions: 12x9
Kitchen
- Features: Floor Covering: Luxury Vinyl Plank, Wall Covering: Some
- Level: Main
- Area: 121
- Dimensions: 11x11
Living room
- Features: Floor Covering: Wood, Wall Covering: Some
- Level: Main
- Area: 204
- Dimensions: 17x12
Heating
- Forced Air, Propane
Cooling
- Central Air, Electric
Appliances
- Included: Dishwasher, Disposal, Dryer, Ice Maker, Microwave, Gas Range, Gas Oven, Refrigerator, Stainless Steel Appliance(s), Washer, Water Softener, Water Softener Rented, Propane Water Heater
- Laundry: Main Level
Features
- High Speed Internet, Center Hall Floorplan, Breakfast Bar, Eat-in Kitchen, Kitchen/Dining Room Combo
- Flooring: Hardwood
- Windows: Low Emissivity Windows, Tilt-In Windows
- Basement: Full,Sump Pump,Unfinished
- Has fireplace: No
- Fireplace features: None
Interior area
- Total structure area: 960
- Total interior livable area: 960 sqft
- Finished area above ground: 960
Property
Parking
- Total spaces: 1
- Parking features: Additional Parking, Attached, Garage, Covered
- Attached garage spaces: 1
Features
- Levels: One
- Patio & porch: Covered, Deck, Screened
Lot
- Size: 0.46 Acres
- Features: Level
Details
- Additional structures: Metal Building
- Parcel number: 40017S028000044.0000000
- Special conditions: Standard
Construction
Type & style
- Home type: SingleFamily
- Architectural style: Traditional,Ranch
- Property subtype: Single Family Residence
Materials
- Frame, Steel Siding
Condition
- Updated/Remodeled
- New construction: No
- Year built: 1960
Utilities & green energy
- Sewer: Septic Tank
- Water: Shared Well, Well
Community & neighborhood
Location
- Region: Wentzville
- Subdivision: Unincorporated
Other
Other facts
- Listing terms: Cash,Conventional,FHA,VA Loan
- Ownership: Private
- Road surface type: Asphalt, Gravel
Price history
| Date | Event | Price |
|---|---|---|
| 8/13/2024 | Sold | -- |
Source: | ||
| 7/12/2024 | Pending sale | $254,900$266/sqft |
Source: | ||
| 7/11/2024 | Listed for sale | $254,900$266/sqft |
Source: | ||
| 11/3/2020 | Sold | -- |
Source: Public Record Report a problem | ||
Public tax history
| Year | Property taxes | Tax assessment |
|---|---|---|
| 2025 | -- | $28,532 +4.3% |
| 2024 | $1,734 | $27,348 |
| 2023 | $1,734 +17.8% | $27,348 +26.3% |
Find assessor info on the county website
Neighborhood: 63385
Nearby schools
GreatSchools rating
- 9/10Journey ElementaryGrades: K-6Distance: 0.6 mi
- 6/10North Point Middle SchoolGrades: 6-8Distance: 2.2 mi
- 8/10North Point High SchoolGrades: 9-12Distance: 2.3 mi
Schools provided by the listing agent
- Elementary: Journey Elem.
- Middle: Wentzville South Middle
- High: Timberland High
Source: MARIS. This data may not be complete. We recommend contacting the local school district to confirm school assignments for this home.
Get a cash offer in 3 minutes
Find out how much your home could sell for in as little as 3 minutes with a no-obligation cash offer.
Estimated market value$269,400
Get a cash offer in 3 minutes
Find out how much your home could sell for in as little as 3 minutes with a no-obligation cash offer.
Estimated market value
$269,400

