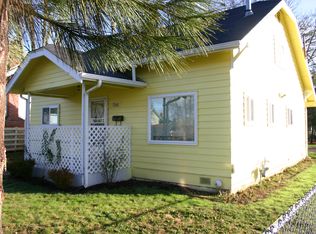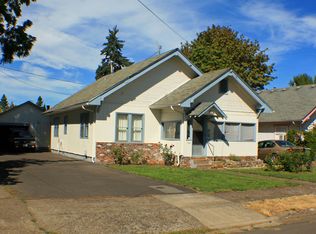Fantastic Historical neighborhood home with great curb appeal! Features New roof, newer electrical, parlor door between living and dining room, gas fireplace, hardwood floors and fully remolded kitchen. This 3+ bedroom 2 bath home has a beautiful back yard, garage with work area. Move in ready! Gas Furnace
This property is off market, which means it's not currently listed for sale or rent on Zillow. This may be different from what's available on other websites or public sources.


