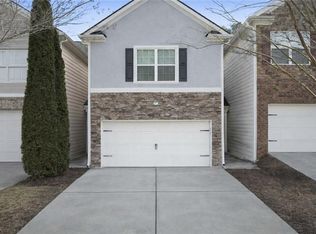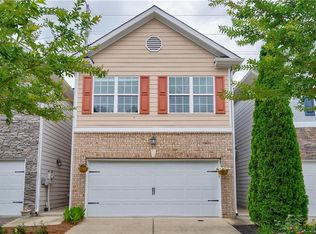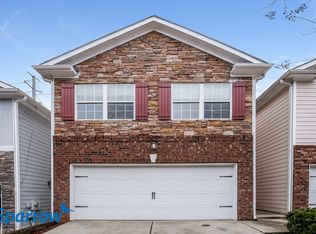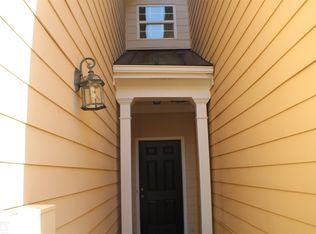Townhouse in a great location and desirable neighborhood featuring a Great Room with fireplace and bookcases, separate dining room/office/sitting with French doors, kitchen with pantry and stainless steel appliances, entry foyer, powder room and all hardwood floors on main level with attached 2 car garage and back patio. Upper level features the Master bedroom w/French doors leading to private deck and Master bathroom and an over sized secondary bedroom/2nd master with bathroom and upper laundry. Close to GA400, downtown Cumming and all major shopping and services. Lovingly maintained.
This property is off market, which means it's not currently listed for sale or rent on Zillow. This may be different from what's available on other websites or public sources.



