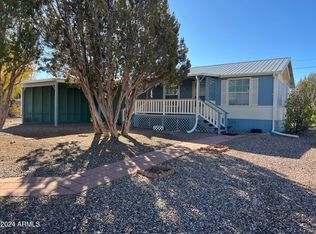Closed
$255,000
1226 Ranch Rd, Taylor, AZ 85939
2beds
2baths
1,248sqft
Manufactured Home
Built in 1998
0.44 Acres Lot
$257,400 Zestimate®
$204/sqft
$-- Estimated rent
Home value
$257,400
$227,000 - $291,000
Not available
Zestimate® history
Loading...
Owner options
Explore your selling options
What's special
Immaculate home with remodeled kitchen, flooring, bathroom, windows, roof and awesome landscaping! Enjoy the sunsets from the front porch and 4th July fireworks from the back porch! Feature pond, firepit area, 2 well built storage buildings, 2 carports. RV hook up with underground electricity and sewer connection. Evergreen trees, fruit trees, drip system, gravel driveways. Large .44 acre lot, room for a shop/garage. Window unit A/C in dining room and portable A/C unit will stay. All appliances included. A very nice well maintained home.
Zillow last checked: 8 hours ago
Listing updated: September 30, 2024 at 01:52pm
Listed by:
Joanne Guderian 928-243-0832,
West USA Realty - Snowflake,
Matthew A Clark 928-457-8562,
West USA Realty - Snowflake
Bought with:
Elizabeth Williams, SA535125000
Realty Executives AZ Territory - Show Low
Source: WMAOR,MLS#: 251680
Facts & features
Interior
Bedrooms & bathrooms
- Bedrooms: 2
- Bathrooms: 2
Heating
- Natural Gas, Forced Air
Cooling
- Window Unit(s), Portable Cooler
Appliances
- Laundry: Utility Room
Features
- Vaulted Ceiling(s), Shower, Tub/Shower, Full Bath, Pantry, Kitchen/Dining Room Combo, Split Bedroom
- Flooring: Laminate
- Windows: Double Pane Windows
Interior area
- Total structure area: 1,248
- Total interior livable area: 1,248 sqft
Property
Parking
- Parking features: Carport
- Has carport: Yes
Features
- Patio & porch: Deck
- Fencing: Privacy,Partial,Wire
- Has view: Yes
Lot
- Size: 0.44 Acres
- Features: Tall Pines On Lot, Landscaped, Drip System
Details
- Additional parcels included: No
- Parcel number: 20532015
- Zoning description: Municipal
Construction
Type & style
- Home type: MobileManufactured
- Property subtype: Manufactured Home
Materials
- Foundation: Stemwall
- Roof: Metal,Pitched
Condition
- Year built: 1998
- Major remodel year: 2016
Utilities & green energy
- Water: Metered Water Provider
- Utilities for property: Sewer Available, APS, Electricity Connected, Water Connected
Community & neighborhood
Security
- Security features: Smoke Detector(s)
Location
- Region: Taylor
- Subdivision: Rolling Hills
HOA & financial
HOA
- Association name: No
Other
Other facts
- Body type: Double Wide
- Ownership type: No
Price history
| Date | Event | Price |
|---|---|---|
| 9/30/2024 | Sold | $255,000-1.9%$204/sqft |
Source: | ||
| 9/24/2024 | Pending sale | $260,000$208/sqft |
Source: | ||
| 9/22/2024 | Listed for sale | $260,000$208/sqft |
Source: | ||
| 9/6/2024 | Pending sale | $260,000$208/sqft |
Source: | ||
| 8/19/2024 | Price change | $260,000-5.5%$208/sqft |
Source: | ||
Public tax history
| Year | Property taxes | Tax assessment |
|---|---|---|
| 2025 | $462 +2.9% | $14,931 +8% |
| 2024 | $449 -27% | $13,820 -26.5% |
| 2023 | $615 -4.8% | $18,796 +31.8% |
Find assessor info on the county website
Neighborhood: 85939
Nearby schools
GreatSchools rating
- 9/10Taylor Intermediate SchoolGrades: 4-6Distance: 0.7 mi
- 6/10Snowflake Junior High SchoolGrades: 6-9Distance: 2.3 mi
- 5/10Snowflake High SchoolGrades: 9-12Distance: 3.1 mi
