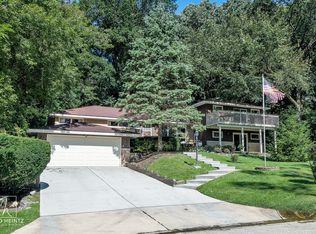Closed
$297,500
1226 Pioneer Rd, Algonquin, IL 60102
3beds
2,427sqft
Single Family Residence
Built in 1931
0.57 Acres Lot
$288,200 Zestimate®
$123/sqft
$2,847 Estimated rent
Home value
$288,200
$274,000 - $303,000
$2,847/mo
Zestimate® history
Loading...
Owner options
Explore your selling options
What's special
3bd/2bth home at the top of the hill with views for miles! Set on half an acre lot with mature trees, feels like you are in the North Woods! Huge wraparound deck & full walkout basement w/ studio apartment. Addition (about 10 years ago) added living/dining room combo with Brazilian Cherry floors & vaulted ceilings. 2nd Level/converted attic space is great primary suite with FP. 3 car attached garage & detached 1 car garage (rebuilt in 2025). Roof was replaced approx 10 years ago. Playground across the street. to downtown Algonquin & the river! Property being sold as-is.
Zillow last checked: 8 hours ago
Listing updated: November 14, 2025 at 09:35am
Listing courtesy of:
Brittany Countryman 312-420-6363,
Baird & Warner
Bought with:
Melanie Enriquez
Baird & Warner
Source: MRED as distributed by MLS GRID,MLS#: 12463669
Facts & features
Interior
Bedrooms & bathrooms
- Bedrooms: 3
- Bathrooms: 2
- Full bathrooms: 2
Primary bedroom
- Level: Second
- Area: 1435 Square Feet
- Dimensions: 35X41
Bedroom 2
- Level: Main
- Area: 132 Square Feet
- Dimensions: 11X12
Bedroom 3
- Level: Main
- Area: 90 Square Feet
- Dimensions: 9X10
Family room
- Level: Main
- Area: 310 Square Feet
- Dimensions: 31X10
Kitchen
- Features: Kitchen (Eating Area-Table Space)
- Level: Main
- Area: 162 Square Feet
- Dimensions: 9X18
Living room
- Features: Flooring (Hardwood)
- Level: Main
- Area: 750 Square Feet
- Dimensions: 25X30
Recreation room
- Level: Basement
- Area: 336 Square Feet
- Dimensions: 21X16
Heating
- Natural Gas
Cooling
- Central Air
Appliances
- Included: Range, Dishwasher, Refrigerator, Washer, Dryer
- Laundry: In Unit
Features
- Vaulted Ceiling(s), 1st Floor Bedroom, In-Law Floorplan, 1st Floor Full Bath, Open Floorplan, Dining Combo
- Flooring: Hardwood
- Basement: Partially Finished,Full,Walk-Out Access
- Attic: Finished
- Number of fireplaces: 1
- Fireplace features: Wood Burning, Master Bedroom
Interior area
- Total structure area: 0
- Total interior livable area: 2,427 sqft
Property
Parking
- Total spaces: 4
- Parking features: Asphalt, Gravel, Garage Door Opener, Garage Owned, Attached, Detached, Garage
- Attached garage spaces: 4
- Has uncovered spaces: Yes
Accessibility
- Accessibility features: No Disability Access
Features
- Stories: 2
- Patio & porch: Deck, Porch
Lot
- Size: 0.57 Acres
- Dimensions: 150x165
- Features: Mature Trees, Sloped
Details
- Additional parcels included: 1927281019
- Parcel number: 1927281018
- Special conditions: None
Construction
Type & style
- Home type: SingleFamily
- Property subtype: Single Family Residence
Materials
- Vinyl Siding
- Foundation: Concrete Perimeter
- Roof: Asphalt
Condition
- New construction: No
- Year built: 1931
Utilities & green energy
- Sewer: Public Sewer
- Water: Public
Community & neighborhood
Community
- Community features: Park, Street Lights, Street Paved
Location
- Region: Algonquin
Other
Other facts
- Listing terms: Conventional
- Ownership: Fee Simple
Price history
| Date | Event | Price |
|---|---|---|
| 11/14/2025 | Sold | $297,500$123/sqft |
Source: | ||
Public tax history
| Year | Property taxes | Tax assessment |
|---|---|---|
| 2024 | $8,045 +5.5% | $110,840 +11.8% |
| 2023 | $7,629 +38.8% | $99,132 +32% |
| 2022 | $5,496 +5.1% | $75,081 +7.3% |
Find assessor info on the county website
Neighborhood: 60102
Nearby schools
GreatSchools rating
- 10/10Eastview Elementary SchoolGrades: PK-5Distance: 1.3 mi
- 6/10Algonquin Middle SchoolGrades: 6-8Distance: 1.3 mi
- NAOak Ridge SchoolGrades: 6-12Distance: 4.7 mi
Schools provided by the listing agent
- District: 300
Source: MRED as distributed by MLS GRID. This data may not be complete. We recommend contacting the local school district to confirm school assignments for this home.
Get a cash offer in 3 minutes
Find out how much your home could sell for in as little as 3 minutes with a no-obligation cash offer.
Estimated market value$288,200
Get a cash offer in 3 minutes
Find out how much your home could sell for in as little as 3 minutes with a no-obligation cash offer.
Estimated market value
$288,200
