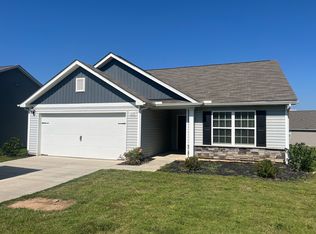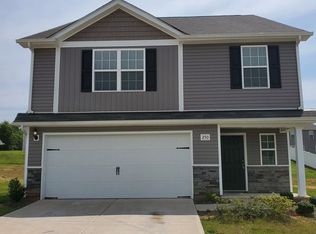Closed
$319,900
1226 Phifer Rd, Kings Mountain, NC 28086
3beds
1,819sqft
Single Family Residence
Built in 2021
0.26 Acres Lot
$331,100 Zestimate®
$176/sqft
$1,855 Estimated rent
Home value
$331,100
$248,000 - $444,000
$1,855/mo
Zestimate® history
Loading...
Owner options
Explore your selling options
What's special
Welcome to this like-new, modern 3-bedroom, 2.5-bathroom home in the desirable Beason Creek neighborhood of Kings Mountain! This residence boasts updated LVP flooring and plush carpet throughout. The main level offers an inviting open concept, highlighted by a spacious living room with a custom shiplap electric fireplace, and a dine-in kitchen with a large island, sleek backsplash, abundant cabinetry, stainless steel appliances, and a pantry. The main level finishes off with a dining area and half bathroom. Upstairs, discover a versatile loft, a convenient laundry closet, a full guest bathroom with a shower/tub combo, and three spacious bedrooms. The primary suite impresses with a walk-in closet, large vanity, stand-up shower, and linen area. With a two-car garage and quick access to I-85 and Hwy 74, this home is both stylish and convenient.
Zillow last checked: 8 hours ago
Listing updated: April 25, 2025 at 03:13pm
Listing Provided by:
Travis Repman travis@cbmountainview.com,
Coldwell Banker Mountain View
Bought with:
Brandon Kauffman
Northstar Real Estate, LLC
Source: Canopy MLS as distributed by MLS GRID,MLS#: 4200009
Facts & features
Interior
Bedrooms & bathrooms
- Bedrooms: 3
- Bathrooms: 3
- Full bathrooms: 2
- 1/2 bathrooms: 1
Primary bedroom
- Level: Upper
Bedroom s
- Level: Upper
Bedroom s
- Level: Upper
Bathroom half
- Level: Main
Bathroom full
- Level: Upper
Bathroom full
- Level: Upper
Dining area
- Level: Main
Flex space
- Level: Upper
Kitchen
- Level: Main
Living room
- Level: Main
Heating
- Heat Pump
Cooling
- Ceiling Fan(s), Heat Pump
Appliances
- Included: Dishwasher, Electric Range, Microwave
- Laundry: Electric Dryer Hookup, Laundry Closet, Upper Level, Washer Hookup
Features
- Kitchen Island, Open Floorplan, Pantry, Walk-In Closet(s)
- Flooring: Carpet, Vinyl
- Has basement: No
- Attic: Pull Down Stairs
- Fireplace features: Gas, Living Room
Interior area
- Total structure area: 1,819
- Total interior livable area: 1,819 sqft
- Finished area above ground: 1,819
- Finished area below ground: 0
Property
Parking
- Total spaces: 2
- Parking features: Driveway, Attached Garage, Garage on Main Level
- Attached garage spaces: 2
- Has uncovered spaces: Yes
Features
- Levels: Two
- Stories: 2
- Patio & porch: Front Porch
Lot
- Size: 0.26 Acres
- Features: Corner Lot
Details
- Parcel number: 64721
- Zoning: SU
- Special conditions: Standard
Construction
Type & style
- Home type: SingleFamily
- Architectural style: Traditional
- Property subtype: Single Family Residence
Materials
- Vinyl
- Foundation: Slab
- Roof: Shingle
Condition
- New construction: No
- Year built: 2021
Utilities & green energy
- Sewer: Public Sewer
- Water: City
- Utilities for property: Cable Available, Electricity Connected, Underground Power Lines
Community & neighborhood
Location
- Region: Kings Mountain
- Subdivision: Beason Creek
Other
Other facts
- Listing terms: Cash,Conventional,FHA,USDA Loan,VA Loan
- Road surface type: Concrete, Paved
Price history
| Date | Event | Price |
|---|---|---|
| 4/25/2025 | Sold | $319,900$176/sqft |
Source: | ||
| 3/10/2025 | Price change | $319,900-1.5%$176/sqft |
Source: | ||
| 1/4/2025 | Price change | $324,900-1.5%$179/sqft |
Source: | ||
| 12/12/2024 | Price change | $329,900-5.7%$181/sqft |
Source: | ||
| 11/14/2024 | Listed for sale | $349,900+41.7%$192/sqft |
Source: | ||
Public tax history
| Year | Property taxes | Tax assessment |
|---|---|---|
| 2024 | $2,251 -18.8% | $236,652 |
| 2023 | $2,774 +4.4% | $236,652 |
| 2022 | $2,656 +985.9% | $236,652 +975.7% |
Find assessor info on the county website
Neighborhood: 28086
Nearby schools
GreatSchools rating
- 4/10Kings Mountain IntermediateGrades: 5-6Distance: 0.7 mi
- 3/10Kings Mountain MiddleGrades: 7-8Distance: 0.7 mi
- 5/10Kings Mountain HighGrades: 9-12Distance: 1.1 mi
Get a cash offer in 3 minutes
Find out how much your home could sell for in as little as 3 minutes with a no-obligation cash offer.
Estimated market value$331,100
Get a cash offer in 3 minutes
Find out how much your home could sell for in as little as 3 minutes with a no-obligation cash offer.
Estimated market value
$331,100

