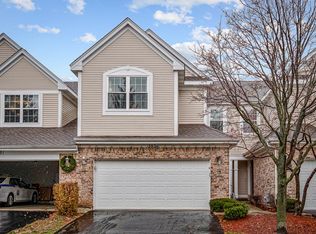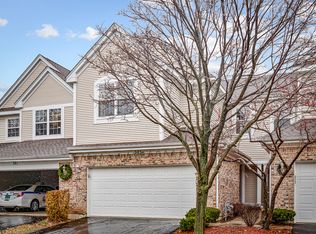Closed
$351,000
1226 Old Mill Ln, Elk Grove Village, IL 60007
3beds
--sqft
Townhouse, Condominium, Single Family Residence
Built in 1995
-- sqft lot
$354,000 Zestimate®
$--/sqft
$3,047 Estimated rent
Home value
$354,000
$319,000 - $393,000
$3,047/mo
Zestimate® history
Loading...
Owner options
Explore your selling options
What's special
Move-in ready townhome in the heart of Elk Grove Village! This beautiful home is 3-bedroom, 2.5-bath and features fresh paint, luxury vinyl flooring, and a spacious living room with a cozy fireplace. The open layout flows into a bright breakfast nook and modern kitchen with quartz countertops, stainless steel appliances, and stylish cabinetry. A convenient half bath on the main level is perfect for guests, while the private patio offers a great spot to relax outdoors. Upstairs, you'll find three freshly carpeted bedrooms, two full baths, and a laundry room for added ease. The attached 1-car garage adds extra storage, and the location can't be beat-close to schools, shopping, and entertainment. Don't miss this one-schedule your showing today!
Zillow last checked: 8 hours ago
Listing updated: June 11, 2025 at 01:54pm
Listing courtesy of:
Ivan Santos 786-498-7978,
O'Neil Property Group, LLC
Bought with:
Winfield Cohen
Keller Williams Success Realty
Source: MRED as distributed by MLS GRID,MLS#: 12344762
Facts & features
Interior
Bedrooms & bathrooms
- Bedrooms: 3
- Bathrooms: 3
- Full bathrooms: 2
- 1/2 bathrooms: 1
Primary bedroom
- Features: Bathroom (Full)
- Level: Second
- Area: 224 Square Feet
- Dimensions: 14X16
Bedroom 2
- Level: Second
- Area: 110 Square Feet
- Dimensions: 11X10
Bedroom 3
- Level: Second
- Area: 140 Square Feet
- Dimensions: 14X10
Breakfast room
- Level: Main
- Area: 90 Square Feet
- Dimensions: 9X10
Dining room
- Level: Main
- Area: 60 Square Feet
- Dimensions: 10X6
Kitchen
- Level: Main
- Area: 70 Square Feet
- Dimensions: 10X7
Laundry
- Level: Second
- Area: 49 Square Feet
- Dimensions: 7X7
Living room
- Level: Main
- Area: 220 Square Feet
- Dimensions: 11X20
Heating
- Natural Gas
Cooling
- Central Air
Appliances
- Included: Range, Microwave, Dishwasher, Refrigerator, Washer, Dryer
Features
- Basement: None
Interior area
- Total structure area: 0
Property
Parking
- Total spaces: 3
- Parking features: Asphalt, On Site, Garage Owned, Attached, Driveway, Owned, Garage
- Attached garage spaces: 1
- Has uncovered spaces: Yes
Accessibility
- Accessibility features: No Disability Access
Details
- Parcel number: 08314030061045
- Special conditions: None
Construction
Type & style
- Home type: Townhouse
- Property subtype: Townhouse, Condominium, Single Family Residence
Materials
- Vinyl Siding, Brick
- Foundation: Concrete Perimeter
- Roof: Asphalt
Condition
- New construction: No
- Year built: 1995
Utilities & green energy
- Sewer: Public Sewer
- Water: Public
Community & neighborhood
Location
- Region: Elk Grove Village
HOA & financial
HOA
- Has HOA: Yes
- HOA fee: $380 monthly
- Services included: Insurance, Exterior Maintenance, Lawn Care, Scavenger, Snow Removal
Other
Other facts
- Listing terms: Conventional
- Ownership: Condo
Price history
| Date | Event | Price |
|---|---|---|
| 6/11/2025 | Sold | $351,000+0.3% |
Source: | ||
| 5/16/2025 | Contingent | $349,900 |
Source: | ||
| 5/10/2025 | Listed for sale | $349,900 |
Source: | ||
| 4/29/2025 | Contingent | $349,900 |
Source: | ||
| 4/22/2025 | Listed for sale | $349,900+35.1% |
Source: | ||
Public tax history
| Year | Property taxes | Tax assessment |
|---|---|---|
| 2023 | $1,976 +0.7% | $24,230 |
| 2022 | $1,961 -1.2% | $24,230 +75.5% |
| 2021 | $1,985 -2.4% | $13,810 |
Find assessor info on the county website
Neighborhood: 60007
Nearby schools
GreatSchools rating
- 10/10Elmer H Franzen Intermediate SchoolGrades: 3-5Distance: 0.9 mi
- 10/10F E Peacock Middle SchoolGrades: 6-8Distance: 1.1 mi
- 8/10Lake Park High SchoolGrades: 9-12Distance: 4.1 mi
Schools provided by the listing agent
- District: 59
Source: MRED as distributed by MLS GRID. This data may not be complete. We recommend contacting the local school district to confirm school assignments for this home.

Get pre-qualified for a loan
At Zillow Home Loans, we can pre-qualify you in as little as 5 minutes with no impact to your credit score.An equal housing lender. NMLS #10287.
Sell for more on Zillow
Get a free Zillow Showcase℠ listing and you could sell for .
$354,000
2% more+ $7,080
With Zillow Showcase(estimated)
$361,080
