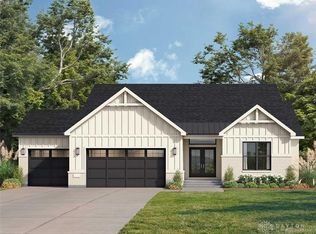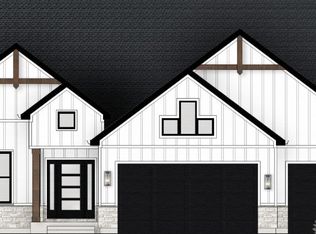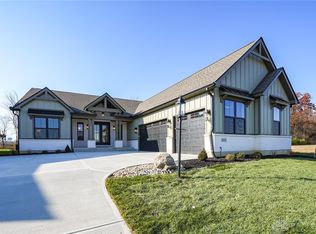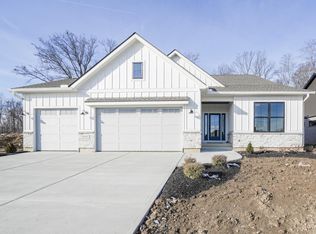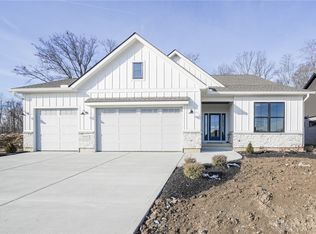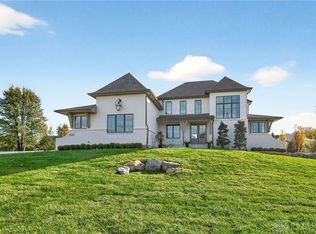Welcome to this exquisite high-end custom ranch-style home, thoughtfully designed for luxurious living. This meticulously crafted home boasts a gourmet kitchen complete with a walk-in pantry and top-of-the-line Bosch® stainless steel appliances—perfect for creating culinary masterpieces. The expansive great room is the heart of the home, featuring a striking 60" gas fireplace with tile surround and custom floating shelves, creating a cozy yet sophisticated ambiance. Retreat to your primary suite, which is a true sanctuary with a zero-entry walk-in tiled shower, a freestanding tub, and separate walk-in closets offering ample storage space. The elegant dining area is enhanced by a custom built-in floating buffet, adding both style and function to your entertaining space. The finished lower level expands your living area with a wet bar, a spacious recreation area, a 4th bedroom, and a full bath—ideal for hosting guests or family movie nights. This beautiful home is part of a vibrant community that offers outstanding amenities including a heated pool, clubhouse, fitness center, fishing pond, and scenic walking trails. Experience the perfect balance of comfort and luxury in this truly remarkable residence. Don’t miss out on the opportunity to make this dream home yours!
For sale
$1,199,900
1226 Normandy Rue, Dayton, OH 45458
4beds
4,307sqft
Est.:
Single Family Residence
Built in 2025
0.28 Acres Lot
$1,175,000 Zestimate®
$279/sqft
$77/mo HOA
What's special
Fishing pondHeated poolSpacious recreation areaFinished lower levelScenic walking trailsCustom floating shelvesWet bar
- 59 days |
- 660 |
- 28 |
Zillow last checked: 8 hours ago
Listing updated: January 18, 2026 at 02:05pm
Listed by:
Ryan Reed (937)438-3667,
Design Homes & Development Co.
Source: DABR MLS,MLS#: 948255 Originating MLS: Dayton Area Board of REALTORS
Originating MLS: Dayton Area Board of REALTORS
Tour with a local agent
Facts & features
Interior
Bedrooms & bathrooms
- Bedrooms: 4
- Bathrooms: 4
- Full bathrooms: 3
- 1/2 bathrooms: 1
- Main level bathrooms: 3
Primary bedroom
- Level: Main
- Dimensions: 20 x 15
Bedroom
- Level: Main
- Dimensions: 11 x 11
Bedroom
- Level: Main
- Dimensions: 12 x 13
Bedroom
- Level: Basement
- Dimensions: 14 x 13
Dining room
- Level: Main
- Dimensions: 17 x 10
Great room
- Level: Main
- Dimensions: 21 x 21
Kitchen
- Level: Main
- Dimensions: 21 x 10
Recreation
- Level: Basement
- Dimensions: 40 x 29
Heating
- Forced Air, Natural Gas
Cooling
- Central Air
Appliances
- Included: Built-In Oven, Cooktop, Dishwasher, Disposal, Microwave, Gas Water Heater
Features
- Wet Bar, Kitchen Island, Kitchen/Family Room Combo, Pantry, Quartz Counters, Solid Surface Counters, Bar, Walk-In Closet(s)
- Basement: Full,Partially Finished
- Number of fireplaces: 1
- Fireplace features: One, Gas
Interior area
- Total structure area: 4,307
- Total interior livable area: 4,307 sqft
Property
Parking
- Total spaces: 3
- Parking features: Attached, Garage, Garage Door Opener
- Attached garage spaces: 3
Features
- Levels: One
- Stories: 1
- Patio & porch: Patio
- Exterior features: Patio
Lot
- Size: 0.28 Acres
- Dimensions: .2829
Details
- Parcel number: 0527324014
- Zoning: Residential
- Zoning description: Residential
Construction
Type & style
- Home type: SingleFamily
- Property subtype: Single Family Residence
Materials
- Brick, Shingle Siding, Stone
Condition
- Year built: 2025
Details
- Warranty included: Yes
Utilities & green energy
- Water: Public
- Utilities for property: Natural Gas Available, Sewer Available, Water Available
Community & HOA
Community
- Features: Trails/Paths
HOA
- Has HOA: Yes
- Amenities included: Trail(s)
- Services included: Clubhouse, Fitness Facility, Pool(s)
- HOA fee: $921 annually
- HOA name: Eclipse Community Mangement
- HOA phone: 513-494-4049
Location
- Region: Dayton
Financial & listing details
- Price per square foot: $279/sqft
- Date on market: 11/21/2025
Estimated market value
$1,175,000
$1.12M - $1.23M
$4,491/mo
Price history
Price history
| Date | Event | Price |
|---|---|---|
| 11/21/2025 | Listed for sale | $1,199,900$279/sqft |
Source: | ||
| 9/29/2025 | Listing removed | $1,199,900$279/sqft |
Source: | ||
| 3/3/2025 | Listed for sale | $1,199,900$279/sqft |
Source: | ||
Public tax history
Public tax history
Tax history is unavailable.BuyAbility℠ payment
Est. payment
$6,270/mo
Principal & interest
$4653
Property taxes
$1120
Other costs
$497
Climate risks
Neighborhood: 45458
Nearby schools
GreatSchools rating
- 6/10Five Points ElementaryGrades: 2-5Distance: 0.5 mi
- 7/10Springboro Intermediate SchoolGrades: 6Distance: 3.8 mi
- 9/10Springboro High SchoolGrades: 9-12Distance: 4.9 mi
Schools provided by the listing agent
- District: Springboro
Source: DABR MLS. This data may not be complete. We recommend contacting the local school district to confirm school assignments for this home.
- Loading
- Loading
