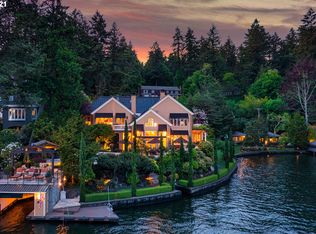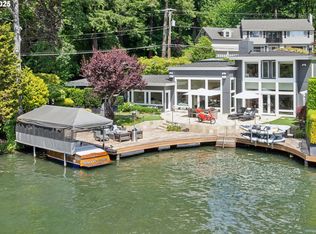European Estate on the North Shore of Oswego Lake. Exquisite taste on a manageable scale. Perched on .61 acres with over 250 feet of water frontage this gated resort has every amenity one could ask for; the grand foyer that leads to the vaulted great room and gourmet kitchen; stunning master suite w/oversized walk-in closet, 2 guest suites & executive den, on the east side of the property is a 1 bedroom self contained guest house.
This property is off market, which means it's not currently listed for sale or rent on Zillow. This may be different from what's available on other websites or public sources.

