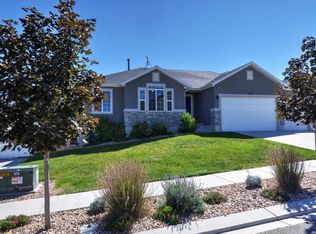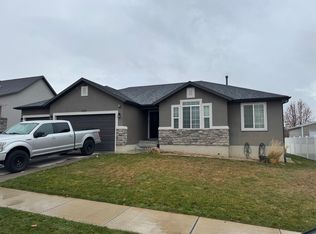Back on the market! Like new rambler located in scenic Elk Ridge. This home has vaulted ceilings, a fireplace, craftsman molding, large kitchen pantry, granite counter tops, shaker cabinets, a mudroom, large master closet, fenced and finished yard, and a basement with room to grow and make it your own. The backyard backs up to a park with a frisbee golf course and playground. This is the place to be with beautiful mountain views, a safe neighborhood, amazing schools, and all for a great value.
This property is off market, which means it's not currently listed for sale or rent on Zillow. This may be different from what's available on other websites or public sources.

