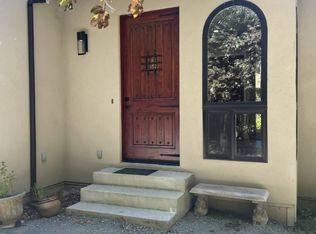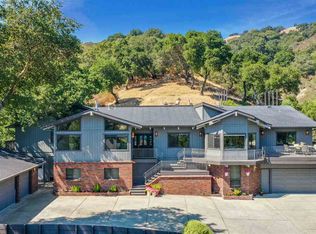Sold for $2,550,000 on 05/16/25
$2,550,000
1226 Monticello Rd, Lafayette, CA 94549
4beds
2,529sqft
Residential, Single Family Residence
Built in 1953
1.44 Acres Lot
$2,492,700 Zestimate®
$1,008/sqft
$7,821 Estimated rent
Home value
$2,492,700
$2.24M - $2.77M
$7,821/mo
Zestimate® history
Loading...
Owner options
Explore your selling options
What's special
Open Sat & Sun 1-4! Welcome to your private and serene retreat in the coveted Happy Valley Glen neighborhood. This inviting single-story home offers 4 bedrooms and 3 bathrooms in the main house, complemented by a 300± sq ft detached bonus/flex room with its own full bath and laundry, perfect for guests, an office, or an au pair suite. The expansive living room features a wood-burning fireplace, built-ins and large windows and doors that open to the backyard, creating a seamless connection to the outdoors. The dining area is bathed in natural light and seamlessly connects to the kitchen. The kitchen includes a cheerful breakfast nook, ample storage, and charming views of the lush yard. A cozy family room with a built-in wet bar offers the perfect spot to unwind or entertain. The spacious primary suite opens to a private garden and includes a well-appointed ensuite with dual sinks and a shower. An additional ensuite bedroom also opens to the yard, while two more bedrooms share a hall bath.The beautifully landscaped grounds are a true outdoor sanctuary, featuring a pool, sports court, shuffleboard, fruit trees, multiple entertaining venues and lush mature gardens. Ideally located minutes to top-rated schools, BART, Hwy 24, hiking trails and downtown Lafayette.
Zillow last checked: 8 hours ago
Listing updated: May 18, 2025 at 09:16am
Listed by:
Stella Tsakonas DRE #01363574 925-878-6603,
Compass,
Stephanie Mull DRE #01955633 925-878-1896,
Compass
Bought with:
Paddy Kehoe, DRE #01894345
Compass
Source: CCAR,MLS#: 41093961
Facts & features
Interior
Bedrooms & bathrooms
- Bedrooms: 4
- Bathrooms: 4
- Full bathrooms: 4
Bathroom
- Features: Shower Over Tub, Window, Stall Shower, Double Vanity
Kitchen
- Features: Breakfast Nook, Counter - Solid Surface, Dishwasher, Electric Range/Cooktop, Garbage Disposal, Gas Range/Cooktop, Microwave, Oven Built-in, Refrigerator
Heating
- Forced Air, Wall Furnace
Cooling
- Has cooling: Yes
Appliances
- Included: Dishwasher, Electric Range, Gas Range, Microwave, Oven, Refrigerator
- Laundry: Common Area
Features
- Breakfast Nook, Counter - Solid Surface
- Flooring: Tile, Carpet
- Number of fireplaces: 2
- Fireplace features: Family Room, Living Room, Wood Burning
Interior area
- Total structure area: 2,529
- Total interior livable area: 2,529 sqft
Property
Parking
- Total spaces: 2
- Parking features: Side Yard Access, Garage Door Opener
- Garage spaces: 2
Features
- Levels: One
- Stories: 1
- Exterior features: Garden/Play
- Has private pool: Yes
- Pool features: In Ground, Outdoor Pool
Lot
- Size: 1.44 Acres
- Features: Premium Lot, Back Yard
Details
- Parcel number: 2451000075
- Special conditions: Standard
Construction
Type & style
- Home type: SingleFamily
- Architectural style: Ranch,Traditional
- Property subtype: Residential, Single Family Residence
Materials
- Wood Siding
- Roof: Composition
Condition
- Existing
- New construction: No
- Year built: 1953
Utilities & green energy
- Electric: Other Solar
- Utilities for property: Natural Gas Connected
Community & neighborhood
Location
- Region: Lafayette
- Subdivision: Happy Valley Are
Price history
| Date | Event | Price |
|---|---|---|
| 5/16/2025 | Sold | $2,550,000+2.2%$1,008/sqft |
Source: | ||
| 4/30/2025 | Pending sale | $2,495,000$987/sqft |
Source: | ||
| 4/19/2025 | Listed for sale | $2,495,000$987/sqft |
Source: | ||
Public tax history
| Year | Property taxes | Tax assessment |
|---|---|---|
| 2025 | $3,164 +2.2% | $220,585 +2% |
| 2024 | $3,095 +2.2% | $216,261 +2% |
| 2023 | $3,029 +1.4% | $212,022 +2% |
Find assessor info on the county website
Neighborhood: 94549
Nearby schools
GreatSchools rating
- 8/10Happy Valley Elementary SchoolGrades: K-5Distance: 1.1 mi
- 8/10M. H. Stanley Middle SchoolGrades: 6-8Distance: 1.3 mi
- 10/10Acalanes High SchoolGrades: 9-12Distance: 1.4 mi
Get a cash offer in 3 minutes
Find out how much your home could sell for in as little as 3 minutes with a no-obligation cash offer.
Estimated market value
$2,492,700
Get a cash offer in 3 minutes
Find out how much your home could sell for in as little as 3 minutes with a no-obligation cash offer.
Estimated market value
$2,492,700

