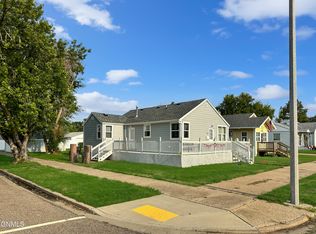Sold on 10/02/24
Price Unknown
1226 Main St, Williston, ND 58801
2beds
1,532sqft
Single Family Residence
Built in 1925
6,098.4 Square Feet Lot
$256,700 Zestimate®
$--/sqft
$1,881 Estimated rent
Home value
$256,700
$228,000 - $290,000
$1,881/mo
Zestimate® history
Loading...
Owner options
Explore your selling options
What's special
Welcome to your new home! This charming 932 sqft property is perfect for a couple starting their family or as a lucrative investment opportunity with two separate living spaces. Located within walking distance to Rickard Elementary School, Harmon Park, Pickleball, and a skateboard park, this home combines comfort with community convenience.
As you step onto the cozy front porch, built in 2021, you're greeted by an enclosed porch that opens to a naturally lit living room and dining area. The kitchen, with its cute and functional design, features new flooring installed in 2023, adding to the home's fresh appeal. The primary bedroom is conveniently located on the main floor, along with a full bath and a laundry room.
The basement provides additional living space, including a kitchenette, a second non-conforming bedroom, another laundry room, and more living areas, making it ideal for guests or potential rental income. The one-car garage is a great asset for winter nights and snowy days.
This home boasts recent upgrades, including a new roof with plywood in 2022 and a freshly painted exterior in 2023, ensuring peace of mind for years to come.
Don't miss out on this home.
Call your favorite realtor to view this home
Zillow last checked: 8 hours ago
Listing updated: October 03, 2024 at 12:44pm
Listed by:
Kathleen M Kobzina 701-570-1537,
REAL
Bought with:
Kathleen M Kobzina, 10710
REAL
Source: Great North MLS,MLS#: 4015263
Facts & features
Interior
Bedrooms & bathrooms
- Bedrooms: 2
- Bathrooms: 2
- Full bathrooms: 1
- 3/4 bathrooms: 1
Primary bedroom
- Level: Main
Bathroom 2
- Level: Basement
Heating
- Electric
Cooling
- Ceiling Fan(s), Wall/Window Unit(s)
Appliances
- Included: Dishwasher, Dryer, Electric Cooktop, Electric Range, Refrigerator, Washer
- Laundry: Main Level
Features
- Ceiling Fan(s), Main Floor Bedroom
- Flooring: Carpet, Laminate, Linoleum
- Windows: Window Treatments
- Basement: Finished,Storage Space,Sump Pump
- Has fireplace: No
Interior area
- Total structure area: 1,532
- Total interior livable area: 1,532 sqft
- Finished area above ground: 836
- Finished area below ground: 696
Property
Parking
- Total spaces: 1
- Parking features: Detached, Garage Faces Front, Alley Access
- Garage spaces: 1
Features
- Patio & porch: Enclosed, Porch
- Exterior features: Private Yard
- Fencing: Wood,Partial
Lot
- Size: 6,098 sqft
- Dimensions: 50 x 125
- Features: Lot - Owned
Details
- Parcel number: 01260001546500
Construction
Type & style
- Home type: SingleFamily
- Architectural style: Ranch
- Property subtype: Single Family Residence
Materials
- Wood Siding
- Foundation: Concrete Perimeter
- Roof: Asphalt
Condition
- New construction: No
- Year built: 1925
Utilities & green energy
- Sewer: Public Sewer
- Water: Public
- Utilities for property: Sewer Connected, Water Connected, Electricity Connected
Community & neighborhood
Location
- Region: Williston
Other
Other facts
- Listing terms: VA Loan,Cash,Conventional,FHA
- Road surface type: Asphalt
Price history
| Date | Event | Price |
|---|---|---|
| 10/2/2024 | Sold | -- |
Source: Great North MLS #4015263 | ||
| 8/23/2024 | Pending sale | $230,000-6.9%$150/sqft |
Source: Great North MLS #4015263 | ||
| 8/16/2024 | Listed for sale | $247,000$161/sqft |
Source: Great North MLS #4015263 | ||
| 1/18/2024 | Listing removed | -- |
Source: Zillow Rentals | ||
| 1/11/2024 | Listed for rent | $1,395$1/sqft |
Source: Zillow Rentals | ||
Public tax history
| Year | Property taxes | Tax assessment |
|---|---|---|
| 2024 | $1,847 +3.1% | $95,135 +0.4% |
| 2023 | $1,792 +27.3% | $94,725 +36.1% |
| 2022 | $1,407 -4.6% | $69,590 -6.2% |
Find assessor info on the county website
Neighborhood: 58801
Nearby schools
GreatSchools rating
- NARickard Elementary SchoolGrades: K-4Distance: 0.1 mi
- NAWilliston Middle SchoolGrades: 7-8Distance: 0.4 mi
- NADel Easton Alternative High SchoolGrades: 10-12Distance: 0.9 mi
