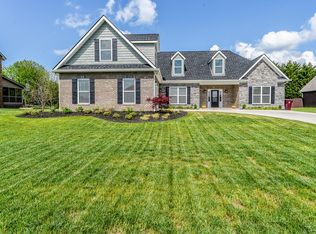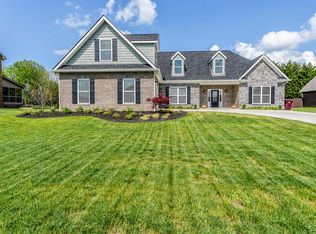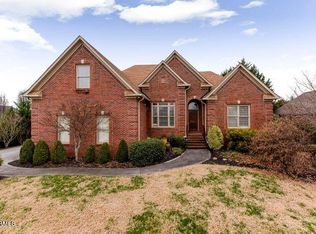Newer Craftsman Style Home in Popular Andover Subdivision. Spacious Open Floor Plan w/Casual Elegant Feel,This Stunning Brick Home w/Stone Accents Features Formal Dining Area,Great Rm Opening to Gourmet Kitchen. Plan features include Private Master Suite with a Spa-Like Master Bath w/Dual Vanity,Tiled Shower & large soak Tub, & 2 Walk-in Closets. 2 Additional BRs & BR/Bonus Room that could be 4th BR/Guest bedroom, Oversized Main Level Garage w/Storage Closet, Large Covered Front & Back Porches with entertainment area. Wonderful Neighborhood with Amazing Mountain Views. Pictures of home are from 2017
This property is off market, which means it's not currently listed for sale or rent on Zillow. This may be different from what's available on other websites or public sources.


