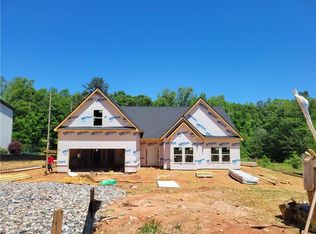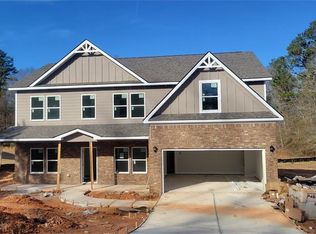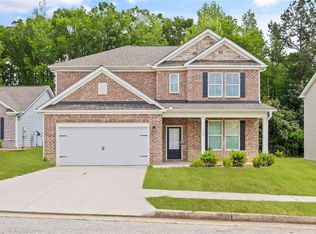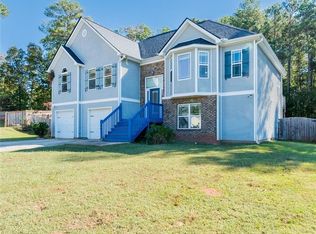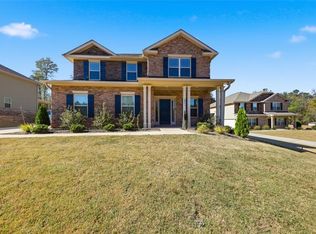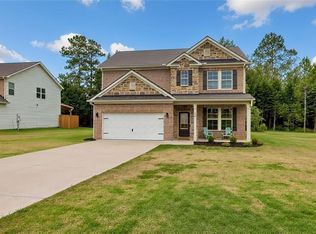The Charleston Plan is a 4 bedroom 3 full bath Ranch. Great floor plan with open space,The Kitchen offers large island, granite countertops, 36' cabinets and stainless steel appliances. LVP Flooring in the Kitchen, Familyroom, Hallway and all baths. Open concept is great for entertaining. Covered Back Porch.
Active under contract
$359,900
1226 Knowles Aly, Griffin, GA 30223
4beds
--sqft
Est.:
Single Family Residence, Residential
Built in 2023
3,049.2 Square Feet Lot
$357,200 Zestimate®
$--/sqft
$31/mo HOA
What's special
- 698 days |
- 146 |
- 8 |
Zillow last checked: 8 hours ago
Listing updated: November 02, 2025 at 02:32am
Listing Provided by:
Confidence Rose,
Prestige Brokers Group, LLC.
Source: FMLS GA,MLS#: 7326989
Facts & features
Interior
Bedrooms & bathrooms
- Bedrooms: 4
- Bathrooms: 3
- Full bathrooms: 3
- Main level bathrooms: 2
- Main level bedrooms: 3
Rooms
- Room types: Other
Primary bedroom
- Features: Master on Main
- Level: Master on Main
Bedroom
- Features: Master on Main
Primary bathroom
- Features: Double Vanity
Dining room
- Features: Dining L
Kitchen
- Features: Eat-in Kitchen
Heating
- Electric
Cooling
- Ceiling Fan(s)
Appliances
- Included: Dishwasher
- Laundry: Common Area
Features
- Cathedral Ceiling(s)
- Flooring: Carpet
- Windows: None
- Basement: None
- Number of fireplaces: 1
- Fireplace features: Family Room, Living Room
- Common walls with other units/homes: No Common Walls
Interior area
- Total structure area: 0
Video & virtual tour
Property
Parking
- Total spaces: 1
- Parking features: Garage
- Garage spaces: 1
Accessibility
- Accessibility features: None
Features
- Levels: One
- Stories: 1
- Patio & porch: Covered
- Exterior features: None
- Pool features: None
- Spa features: None
- Fencing: None
- Has view: Yes
- View description: Other
- Waterfront features: None
- Body of water: None
Lot
- Size: 3,049.2 Square Feet
- Features: Back Yard
Details
- Additional structures: None
- Parcel number: 230B01036
- Other equipment: None
- Horse amenities: None
Construction
Type & style
- Home type: SingleFamily
- Architectural style: Craftsman
- Property subtype: Single Family Residence, Residential
Materials
- Concrete
- Foundation: Brick/Mortar
- Roof: Composition
Condition
- New Construction
- New construction: Yes
- Year built: 2023
Details
- Warranty included: Yes
Utilities & green energy
- Electric: 110 Volts
- Sewer: Public Sewer
- Water: Private
- Utilities for property: Electricity Available
Green energy
- Energy efficient items: None
- Energy generation: None
Community & HOA
Community
- Features: Pool
- Security: None
- Subdivision: The Meadows
HOA
- Has HOA: Yes
- HOA fee: $375 annually
Location
- Region: Griffin
Financial & listing details
- Tax assessed value: $324,470
- Annual tax amount: $4,643
- Date on market: 1/19/2024
- Cumulative days on market: 70 days
- Electric utility on property: Yes
- Road surface type: None
Estimated market value
$357,200
$339,000 - $379,000
$2,346/mo
Price history
Price history
| Date | Event | Price |
|---|---|---|
| 2/15/2024 | Pending sale | $359,900 |
Source: | ||
| 1/19/2024 | Listed for sale | $359,9000% |
Source: | ||
| 12/2/2023 | Listing removed | $359,999 |
Source: | ||
| 11/30/2023 | Price change | $359,999+0% |
Source: | ||
| 11/30/2023 | Price change | $359,900-5.3% |
Source: | ||
Public tax history
Public tax history
| Year | Property taxes | Tax assessment |
|---|---|---|
| 2024 | $4,643 +923.1% | $129,788 +924.2% |
| 2023 | $454 +24.8% | $12,672 +14.3% |
| 2022 | $364 +2% | $11,088 +13.1% |
Find assessor info on the county website
BuyAbility℠ payment
Est. payment
$2,198/mo
Principal & interest
$1732
Property taxes
$309
Other costs
$157
Climate risks
Neighborhood: 30223
Nearby schools
GreatSchools rating
- 5/10Crescent Road Elementary SchoolGrades: PK-5Distance: 3.2 mi
- 3/10Rehoboth Road Middle SchoolGrades: 6-8Distance: 2.6 mi
- 4/10Spalding High SchoolGrades: 9-12Distance: 2.1 mi
Schools provided by the listing agent
- Elementary: Crescent Road
- Middle: Rehoboth Road
- High: Spalding
Source: FMLS GA. This data may not be complete. We recommend contacting the local school district to confirm school assignments for this home.
- Loading

