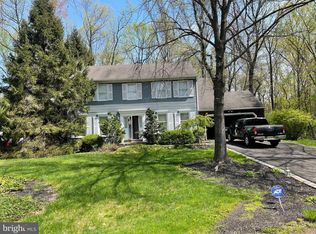Sold for $770,000
$770,000
1226 Greenhill Rd, Yardley, PA 19067
4beds
2,939sqft
Single Family Residence
Built in 1984
0.43 Acres Lot
$798,300 Zestimate®
$262/sqft
$4,202 Estimated rent
Home value
$798,300
$742,000 - $862,000
$4,202/mo
Zestimate® history
Loading...
Owner options
Explore your selling options
What's special
1226 Greenhill is truly special. Fully renovated and tastefully decorated, this property boasts a terrific floor plan that will call to those yearning for both a first and second level primary suite. The large renovated gourmet kitchen boasts an abundance of white soft -close cabinetry, granite countertops, movable center island (included), delightful bright eating area, and sliding door to the huge deck. The kitchen is fully open to the gracious family room with fireplace where there is a 2nd set of sliding doors to the deck creating an easy entertainment flow. The living and formal dining rooms flank the spacious center foyer. The 1st floor primary suite is stunning. Privately situated at the rear of the home, this area includes a huge closet, renovated ensuite bath and sliding glass doors to the rear deck. The 2nd level is also a wonderful surprise. Here you'll find yet another tremendous bedroom with a fully renovated ensuite bath and walk-in closet. BR #3 includes an attached sitting room and #4 is also large and adjacent to the hall bath. No fighting over bedrooms or bathrooms here! Additional bonus and storage areas are found in the fully finished basement, attic with pull down access, as well as the 2 car side entry garage. Situated on a cul de sac in this totally desirable enclave with no thru streets, the back yard is fully fenced and backs to enhanced privacy created by the wooded area behind. Truly move in condition in the desirable Pennsbury School District, enjoy the comfort of 2 zone heat, new roof ('24), newer flooring throughout, newer windows, and an easy access location within minutes of shopping, Rt 1, I-295, and the Yardley and Trenton Train stations. Earliest possession by the week of Sept 6th. Floor plans coming...
Zillow last checked: 8 hours ago
Listing updated: September 19, 2024 at 02:55pm
Listed by:
Amy Levine 215-801-1323,
Keller Williams Real Estate - Newtown,
Co-Listing Agent: David Levine 267-907-3530,
Keller Williams Real Estate - Newtown
Bought with:
David Levine, RS333809
Keller Williams Real Estate - Newtown
Source: Bright MLS,MLS#: PABU2075208
Facts & features
Interior
Bedrooms & bathrooms
- Bedrooms: 4
- Bathrooms: 4
- Full bathrooms: 3
- 1/2 bathrooms: 1
- Main level bathrooms: 2
- Main level bedrooms: 1
Basement
- Description: Percent Finished: 90.0
- Area: 0
Heating
- Forced Air, Zoned, Propane
Cooling
- Central Air, Electric
Appliances
- Included: Electric Water Heater
- Laundry: Main Level
Features
- Attic, Breakfast Area, Ceiling Fan(s), Crown Molding, Entry Level Bedroom, Family Room Off Kitchen, Kitchen - Gourmet, Kitchen Island, Kitchen - Table Space, Primary Bath(s), Recessed Lighting, Upgraded Countertops, Walk-In Closet(s)
- Flooring: Ceramic Tile, Wood, Carpet
- Windows: Double Hung, Replacement, Skylight(s)
- Basement: Finished,Interior Entry
- Number of fireplaces: 1
- Fireplace features: Brick, Mantel(s), Wood Burning
Interior area
- Total structure area: 2,939
- Total interior livable area: 2,939 sqft
- Finished area above ground: 2,939
- Finished area below ground: 0
Property
Parking
- Total spaces: 5
- Parking features: Garage Faces Side, Garage Door Opener, Inside Entrance, Attached, Driveway
- Attached garage spaces: 2
- Uncovered spaces: 3
Accessibility
- Accessibility features: None
Features
- Levels: Two
- Stories: 2
- Pool features: None
- Fencing: Full
Lot
- Size: 0.43 Acres
- Features: Cul-De-Sac
Details
- Additional structures: Above Grade, Below Grade
- Parcel number: 20050374
- Zoning: R2
- Special conditions: Standard
Construction
Type & style
- Home type: SingleFamily
- Architectural style: Traditional
- Property subtype: Single Family Residence
Materials
- Frame, Vinyl Siding
- Foundation: Block
Condition
- Excellent
- New construction: No
- Year built: 1984
Utilities & green energy
- Sewer: Public Sewer
- Water: Public
Community & neighborhood
Location
- Region: Yardley
- Subdivision: Arborlea
- Municipality: LOWER MAKEFIELD TWP
Other
Other facts
- Listing agreement: Exclusive Right To Sell
- Ownership: Fee Simple
Price history
| Date | Event | Price |
|---|---|---|
| 9/9/2024 | Sold | $770,000+2.7%$262/sqft |
Source: | ||
| 7/26/2024 | Pending sale | $750,000$255/sqft |
Source: | ||
| 7/25/2024 | Contingent | $750,000$255/sqft |
Source: | ||
| 7/18/2024 | Listed for sale | $750,000+34.2%$255/sqft |
Source: | ||
| 11/12/2020 | Sold | $559,000-0.2%$190/sqft |
Source: Public Record Report a problem | ||
Public tax history
| Year | Property taxes | Tax assessment |
|---|---|---|
| 2025 | $12,627 +0.8% | $50,800 |
| 2024 | $12,530 +9.7% | $50,800 |
| 2023 | $11,425 +2.2% | $50,800 |
Find assessor info on the county website
Neighborhood: 19067
Nearby schools
GreatSchools rating
- 7/10Makefield El SchoolGrades: K-5Distance: 1 mi
- 6/10William Penn Middle SchoolGrades: 6-8Distance: 1.3 mi
- 7/10Pennsbury High SchoolGrades: 9-12Distance: 3.3 mi
Schools provided by the listing agent
- District: Pennsbury
Source: Bright MLS. This data may not be complete. We recommend contacting the local school district to confirm school assignments for this home.

Get pre-qualified for a loan
At Zillow Home Loans, we can pre-qualify you in as little as 5 minutes with no impact to your credit score.An equal housing lender. NMLS #10287.
