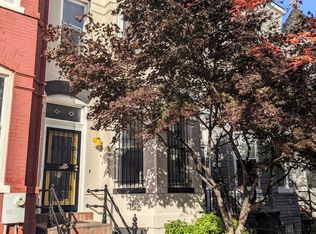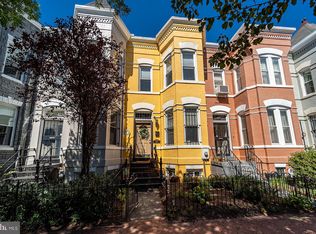New Price! Priced to sell! Quintessential Capitol Hill row home on premier block! Spanning over three levels, this 4 bedrooms & 3.5 bathrooms home has bespoke features throughout including an inviting open layout, large designer's kitchen with white marble counter tops, Golden Oak solid wood flooring, gas fireplace in living room, tray ceilings and crown molding throughout. Each spacious bedroom is flooded with natural light. The finished lower level is the added bonus to the home, think rec room, extra family room, and more! The coveted outdoor space is an oasis in the middle of Capitol Hill. Finally, the private parking completes this home! One block from the H Street corridor, the Whole Foods and more, this is an opportunity that cannot be missed!
This property is off market, which means it's not currently listed for sale or rent on Zillow. This may be different from what's available on other websites or public sources.


