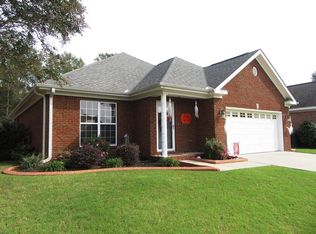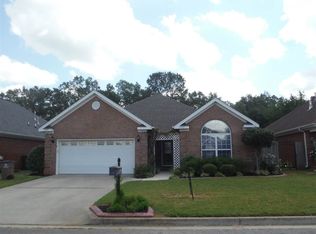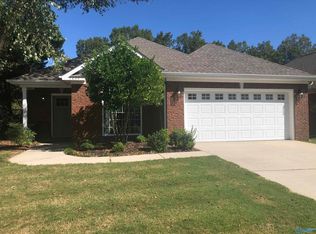Patio Home in Knights Place neighborhood near Sherwood Oaks and Old Moulton Road. Low maintenance Brick with vinyl trim. Open floor plan with hardwoods in the foyer, dining room, and the great room. Split bedroom arrangement with the Master located in the rear of the home. Master has a walk-in closet and a glamour bath. Plantation Shutters in the front bedroom. Over-sized deck has plenty of room for dining, cooking and entertaining.
This property is off market, which means it's not currently listed for sale or rent on Zillow. This may be different from what's available on other websites or public sources.


