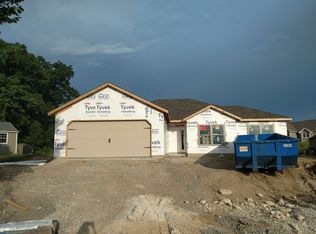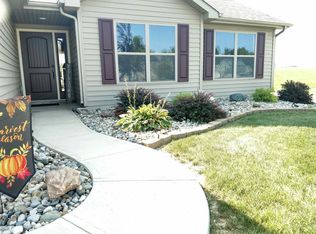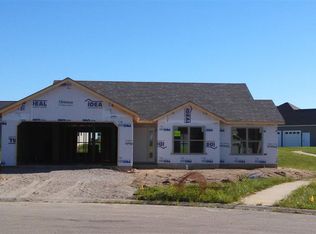Closed
$225,900
1226 E Ridge Dr, Decatur, IN 46733
3beds
1,297sqft
Single Family Residence
Built in 2020
8,276.4 Square Feet Lot
$238,300 Zestimate®
$--/sqft
$1,713 Estimated rent
Home value
$238,300
Estimated sales range
Not available
$1,713/mo
Zestimate® history
Loading...
Owner options
Explore your selling options
What's special
Welcome home to this fantastic open concept ranch on a cul-de-sac lot at the back of the subdivision. Just 4 years old, this home is truly move-in ready. The foyer entrance opens to the great room with vaulted ceiling and large windows. The kitchen features vinyl plank flooring, abundant cabinetry and countertops, all stainless steel appliances, a large kitchen island with an elevated breakfast bar, and a dining space leading out to the back patio. A large closet pantry sits just off the kitchen, across from the walk-in laundry room. All 3 bedrooms are located off the great room. The main ensuite includes a walk-in closet and full bathroom with vinyl plank flooring. Bedrooms 2 & 3 are ample size and next to the 2nd full bathroom and large linen closet. Make your way out to the backyard oasis featuring a 25x18 concrete patio just installed in Sept. '23 providing extra space for your outdoor furniture, grills, entertaining and more. Patio is partially covered. This backyard is nearby to a serene wooded area.
Zillow last checked: 8 hours ago
Listing updated: July 09, 2024 at 05:14am
Listed by:
Amanda L Christiansen Cell:260-704-0843,
Coldwell Banker Real Estate Group
Bought with:
Sam Snyder, RB16001691
eXp Realty, LLC
Source: IRMLS,MLS#: 202420605
Facts & features
Interior
Bedrooms & bathrooms
- Bedrooms: 3
- Bathrooms: 2
- Full bathrooms: 2
- Main level bedrooms: 3
Bedroom 1
- Level: Main
Bedroom 2
- Level: Main
Kitchen
- Level: Main
- Area: 242
- Dimensions: 22 x 11
Living room
- Level: Main
- Area: 224
- Dimensions: 16 x 14
Heating
- Natural Gas, Forced Air
Cooling
- Central Air
Appliances
- Included: Disposal, Range/Oven Hk Up Gas/Elec, Dishwasher, Microwave, Refrigerator, Washer, Dryer-Electric, Gas Range, Electric Water Heater, Water Softener Rented
- Laundry: Dryer Hook Up Gas/Elec, Main Level, Washer Hookup
Features
- Breakfast Bar, Ceiling-9+, Ceiling Fan(s), Walk-In Closet(s), Laminate Counters, Eat-in Kitchen, Entrance Foyer, Kitchen Island, Open Floorplan, Main Level Bedroom Suite
- Windows: Window Treatments, Blinds
- Basement: None
- Attic: Pull Down Stairs,Storage
- Has fireplace: No
- Fireplace features: None
Interior area
- Total structure area: 1,297
- Total interior livable area: 1,297 sqft
- Finished area above ground: 1,297
- Finished area below ground: 0
Property
Parking
- Total spaces: 2
- Parking features: Attached, Garage Door Opener
- Attached garage spaces: 2
Features
- Levels: One
- Stories: 1
- Patio & porch: Covered
- Fencing: None
Lot
- Size: 8,276 sqft
- Dimensions: 72x120
- Features: Cul-De-Sac, City/Town/Suburb
Details
- Parcel number: 010236302020.000014
Construction
Type & style
- Home type: SingleFamily
- Property subtype: Single Family Residence
Materials
- Stone, Vinyl Siding
- Roof: Asphalt
Condition
- New construction: No
- Year built: 2020
Utilities & green energy
- Gas: NIPSCO
- Sewer: City
- Water: City
Community & neighborhood
Security
- Security features: Smoke Detector(s)
Location
- Region: Decatur
- Subdivision: East Ridge / Eastridge
Other
Other facts
- Listing terms: Cash,Conventional,FHA,USDA Loan,VA Loan
Price history
| Date | Event | Price |
|---|---|---|
| 7/8/2024 | Sold | $225,900 |
Source: | ||
| 6/8/2024 | Pending sale | $225,900 |
Source: | ||
| 6/7/2024 | Listed for sale | $225,900+30.7% |
Source: | ||
| 11/6/2020 | Sold | $172,900 |
Source: | ||
Public tax history
Tax history is unavailable.
Neighborhood: 46733
Nearby schools
GreatSchools rating
- 8/10Bellmont Middle SchoolGrades: 6-8Distance: 0.9 mi
- 7/10Bellmont Senior High SchoolGrades: 9-12Distance: 1.1 mi
Schools provided by the listing agent
- Elementary: Bellmont
- Middle: Bellmont
- High: Bellmont
- District: North Adams Community
Source: IRMLS. This data may not be complete. We recommend contacting the local school district to confirm school assignments for this home.
Get pre-qualified for a loan
At Zillow Home Loans, we can pre-qualify you in as little as 5 minutes with no impact to your credit score.An equal housing lender. NMLS #10287.


