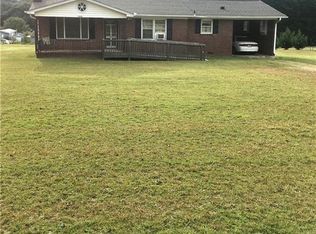RARE FIND IN WREN SCHOOL DISTRICT! This home is move-in ready and a perfect place to call home! This adorable ranch home has 3 bedrooms and 2 full baths, a large vaulted great room with hardwoods and a cozy fireplace that is open to the vaulted dining/breakfast room, both overlooking the large level backyard which is almost an acre. The master bedroom with walk-in closet and full bath both overlook the backyard also with garden tub and separate shower. The deck was just freshly painted and ready for a backyard BBQ with family and friends. There is an attached 2 car garage for your cars and/or extra storage. No HOA, just great homes on a quiet street close to Wren schools and convenient to I-85, not to mention 20 minutes from downtown Greenville. May qualify for NO PAYMENT USDA financing and/or SC down payment assistance. Don't wait, this one won't last long!
This property is off market, which means it's not currently listed for sale or rent on Zillow. This may be different from what's available on other websites or public sources.
