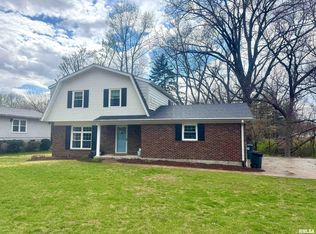Sold for $264,500
$264,500
1226 Curtis Creek Rd, Quincy, IL 62301
5beds
1,830sqft
Single Family Residence, Residential
Built in 1965
0.59 Acres Lot
$273,600 Zestimate®
$145/sqft
$2,171 Estimated rent
Home value
$273,600
$230,000 - $326,000
$2,171/mo
Zestimate® history
Loading...
Owner options
Explore your selling options
What's special
Don't let this one pass you by. Brand new remodeled home in a 1965 shell. And when I say brand new, I mean brand new EVERYTHING! Down to the studs this home has been completely gutted & tastefully re-done. New plumbing, new electrical, new flooring, new drywall, new lighting, new kitchen, new stainless appliances, new HVAC, so much NEW! This 5-bed, 2-full bath home is ready for you to move right in & immediately enjoy! 2-Car attached garage. Deck overlooking the park-like back yard perfect for enjoying your morning coffee. The roof was also updated in 2017. Highly desired south end subdivision/neighborhood. A must see! Schedule your private showing today!
Zillow last checked: 8 hours ago
Listing updated: August 15, 2025 at 01:19pm
Listed by:
Luke Tappe Phone:217-223-9700,
Davis & Frese, Inc., REALTORS
Bought with:
Misty Dowling, 471021034
Gem City Real Estate Group
Source: RMLS Alliance,MLS#: CA1037382 Originating MLS: Capital Area Association of Realtors
Originating MLS: Capital Area Association of Realtors

Facts & features
Interior
Bedrooms & bathrooms
- Bedrooms: 5
- Bathrooms: 2
- Full bathrooms: 2
Bedroom 1
- Level: Main
- Dimensions: 13ft 0in x 10ft 0in
Bedroom 2
- Level: Main
- Dimensions: 12ft 0in x 8ft 0in
Bedroom 3
- Level: Main
- Dimensions: 10ft 0in x 9ft 0in
Bedroom 4
- Level: Lower
- Dimensions: 12ft 0in x 11ft 0in
Bedroom 5
- Level: Lower
- Dimensions: 14ft 0in x 11ft 0in
Kitchen
- Level: Main
- Dimensions: 19ft 0in x 10ft 0in
Living room
- Level: Main
- Dimensions: 14ft 0in x 14ft 0in
Lower level
- Area: 894
Main level
- Area: 936
Heating
- Forced Air
Cooling
- Central Air
Appliances
- Included: Dishwasher, Disposal, Range Hood, Microwave, Range, Refrigerator, Electric Water Heater
Features
- Ceiling Fan(s), High Speed Internet
- Windows: Replacement Windows
- Has basement: Yes
Interior area
- Total structure area: 1,830
- Total interior livable area: 1,830 sqft
Property
Parking
- Total spaces: 2
- Parking features: Attached, Paved
- Attached garage spaces: 2
Features
- Patio & porch: Deck
Lot
- Size: 0.59 Acres
- Dimensions: 32 x 55 x 244 x 32 x 64
- Features: Level, Sloped
Details
- Additional structures: Shed(s)
- Parcel number: 233154500000
- Zoning description: Residential
Construction
Type & style
- Home type: SingleFamily
- Property subtype: Single Family Residence, Residential
Materials
- Frame, Brick, Vinyl Siding
- Foundation: Concrete Perimeter
- Roof: Shingle
Condition
- New construction: No
- Year built: 1965
Utilities & green energy
- Sewer: Public Sewer
- Water: Public
Community & neighborhood
Location
- Region: Quincy
- Subdivision: Wooddale
Other
Other facts
- Road surface type: Paved
Price history
| Date | Event | Price |
|---|---|---|
| 8/11/2025 | Sold | $264,500+2.1%$145/sqft |
Source: | ||
| 7/6/2025 | Contingent | $259,000$142/sqft |
Source: | ||
| 6/24/2025 | Listed for sale | $259,000-0.3%$142/sqft |
Source: | ||
| 6/1/2025 | Listing removed | $259,900$142/sqft |
Source: | ||
| 10/14/2024 | Listed for sale | $259,900-1.9%$142/sqft |
Source: | ||
Public tax history
| Year | Property taxes | Tax assessment |
|---|---|---|
| 2024 | $3,734 +6.2% | $57,270 +7.8% |
| 2023 | $3,515 +57.8% | $53,130 +59.8% |
| 2022 | $2,227 +21.7% | $33,240 +2.1% |
Find assessor info on the county website
Neighborhood: 62301
Nearby schools
GreatSchools rating
- 7/10Adams Elementary SchoolGrades: K-5Distance: 1.2 mi
- 2/10Quincy Jr High SchoolGrades: 6-8Distance: 1.6 mi
- 3/10Quincy Sr High SchoolGrades: 9-12Distance: 1.1 mi
Schools provided by the listing agent
- Elementary: Denman
- Middle: Quincy JR High
Source: RMLS Alliance. This data may not be complete. We recommend contacting the local school district to confirm school assignments for this home.
Get pre-qualified for a loan
At Zillow Home Loans, we can pre-qualify you in as little as 5 minutes with no impact to your credit score.An equal housing lender. NMLS #10287.
