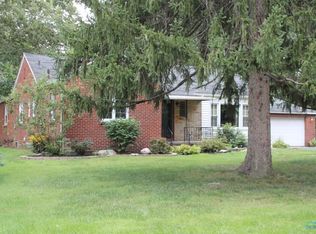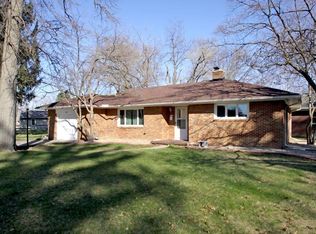Sold for $250,000 on 07/31/25
$250,000
1226 Champe Rd, Toledo, OH 43615
3beds
1,630sqft
Single Family Residence
Built in 1948
0.63 Acres Lot
$233,500 Zestimate®
$153/sqft
$1,743 Estimated rent
Home value
$233,500
$222,000 - $245,000
$1,743/mo
Zestimate® history
Loading...
Owner options
Explore your selling options
What's special
Enjoy the Park-like setting in this Designer Home! Kitchen w/all the bells 'n whistles! Stacked double convection ovens, gas range-top, custom designed cabinetry w/pullouts, dovetailed, spice cabinets! Granite & NEW SS appliances & NEW flooring. ALL NEW Windows, ALL NEW Entry doors PLUS ALL NEW Interior Doors. Updated FullBath on the main! NEW recessed lighting! NEW Roof & NEW HVAC! NEW Electric panels, NEW fixtures, NEW Plumb lines! BRAND NEW 1/2 Bath on the main! Spectacular primary bedroom w/NEW FullBath PLUS Bonus Area for home office, or exercise area. Attic wired and framed for 4th bed!
Zillow last checked: 8 hours ago
Listing updated: October 13, 2025 at 01:45pm
Listed by:
Paula Francine Nowicki 419-343-7680,
Key Realty LTD,
Rebecca Nowicki 419-461-1906,
Key Realty LTD
Bought with:
Mark Hughes, 2022007614
3Sixty5 Realty
Source: NORIS,MLS#: 6130277
Facts & features
Interior
Bedrooms & bathrooms
- Bedrooms: 3
- Bathrooms: 3
- Full bathrooms: 2
- 1/2 bathrooms: 1
Primary bedroom
- Level: Upper
- Dimensions: 27 x 20
Bedroom 2
- Features: Ceiling Fan(s)
- Level: Main
- Dimensions: 12 x 12
Bedroom 3
- Features: Ceiling Fan(s)
- Level: Main
- Dimensions: 12 x 12
Dining room
- Features: Ceiling Fan(s)
- Level: Main
- Dimensions: 12 x 12
Kitchen
- Level: Main
- Dimensions: 19 x 8
Living room
- Features: Cove Ceiling(s), Fireplace
- Level: Main
- Dimensions: 23 x 13
Mud room
- Level: Main
- Dimensions: 4 x 5
Heating
- Forced Air, Natural Gas
Cooling
- Central Air
Appliances
- Included: Dishwasher, Microwave, Water Heater, Disposal, Dryer, Electric Range Connection, Refrigerator, Washer
- Laundry: Main Level
Features
- Ceiling Fan(s), Cove Ceiling(s), Pantry, Primary Bathroom
- Flooring: Vinyl, Wood, Laminate
- Basement: Full
- Has fireplace: Yes
- Fireplace features: Gas, Living Room
Interior area
- Total structure area: 1,630
- Total interior livable area: 1,630 sqft
Property
Parking
- Total spaces: 5.5
- Parking features: Concrete, Gravel, Attached Garage, Detached Garage, Driveway, Garage Door Opener, Storage
- Garage spaces: 5.5
- Has uncovered spaces: Yes
Features
- Levels: One and One Half
- Patio & porch: Enclosed Porch
Lot
- Size: 0.63 Acres
- Dimensions: 27,600
- Features: Irregular Lot, Ravine
Details
- Parcel number: 2092224
Construction
Type & style
- Home type: SingleFamily
- Architectural style: Traditional
- Property subtype: Single Family Residence
Materials
- Aluminum Siding, Brick, Steel Siding
- Roof: Shingle
Condition
- Year built: 1948
Utilities & green energy
- Sewer: Sanitary Sewer
- Water: Public
Community & neighborhood
Location
- Region: Toledo
- Subdivision: Westgate
Other
Other facts
- Listing terms: Cash,Conventional,FHA
Price history
| Date | Event | Price |
|---|---|---|
| 7/31/2025 | Sold | $250,000+4.2%$153/sqft |
Source: NORIS #6130277 Report a problem | ||
| 6/17/2025 | Contingent | $239,900$147/sqft |
Source: NORIS #6130277 Report a problem | ||
| 6/5/2025 | Listed for sale | $239,900-4%$147/sqft |
Source: NORIS #6130277 Report a problem | ||
| 5/31/2025 | Contingent | $249,900$153/sqft |
Source: NORIS #6130277 Report a problem | ||
| 5/28/2025 | Listed for sale | $249,900+4.2%$153/sqft |
Source: NORIS #6130277 Report a problem | ||
Public tax history
| Year | Property taxes | Tax assessment |
|---|---|---|
| 2024 | $3,097 +41.8% | $56,735 +44.7% |
| 2023 | $2,184 +0.5% | $39,200 |
| 2022 | $2,173 -3.4% | $39,200 |
Find assessor info on the county website
Neighborhood: Reynolds Corners
Nearby schools
GreatSchools rating
- 3/10Reynolds Elementary SchoolGrades: PK-11Distance: 0.2 mi
- 2/10Rogers High SchoolGrades: 9-12Distance: 1.7 mi
Schools provided by the listing agent
- Elementary: Reynolds
- High: Rogers
Source: NORIS. This data may not be complete. We recommend contacting the local school district to confirm school assignments for this home.

Get pre-qualified for a loan
At Zillow Home Loans, we can pre-qualify you in as little as 5 minutes with no impact to your credit score.An equal housing lender. NMLS #10287.
Sell for more on Zillow
Get a free Zillow Showcase℠ listing and you could sell for .
$233,500
2% more+ $4,670
With Zillow Showcase(estimated)
$238,170
