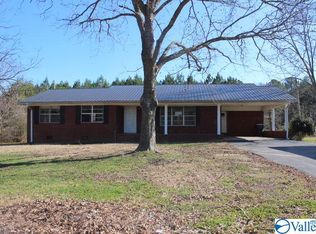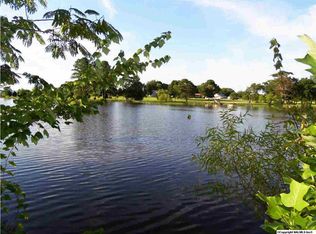Sold for $172,000 on 09/13/24
$172,000
1226 Cedar Bluff Rd, Cedar Bluff, AL 35960
3beds
2,057sqft
Single Family Residence
Built in 1965
1.02 Acres Lot
$178,500 Zestimate®
$84/sqft
$1,728 Estimated rent
Home value
$178,500
Estimated sales range
Not available
$1,728/mo
Zestimate® history
Loading...
Owner options
Explore your selling options
What's special
A delightful home featuring cedar siding, rock accents, and a metal roof is situated on an approximately one-acre lot with a fenced backyard. This charming 3-bedroom, 2-bathroom house includes an unfinished garage basement with plumbing for a bathroom and storage cabinets. The den/dining room is bright with natural light and connects to the kitchen with an eat-at bar. The spacious living room features hardwood flooring. Outside, there is a covered front porch, a covered back patio, a greenhouse, and a storage building, all complemented by a cement driveway. The property is adorned with mature pecan trees and has received recent upgrades. Conveniently located near Weiss Lake public access.
Zillow last checked: 8 hours ago
Listing updated: September 13, 2024 at 04:17pm
Listed by:
Jill Griffin 256-484-2877,
LakeWeissAlabama.com RES
Bought with:
Craig White, 158537
Re/Max Property Center
Source: ValleyMLS,MLS#: 21868097
Facts & features
Interior
Bedrooms & bathrooms
- Bedrooms: 3
- Bathrooms: 2
- Full bathrooms: 1
- 3/4 bathrooms: 1
Primary bedroom
- Features: Wood Floor
- Level: First
- Area: 182
- Dimensions: 13 x 14
Bedroom 2
- Features: Wood Floor
- Level: First
- Area: 156
- Dimensions: 12 x 13
Bedroom 3
- Features: Ceiling Fan(s), Wood Floor
- Level: First
- Area: 156
- Dimensions: 12 x 13
Dining room
- Features: Laminate Floor
- Level: First
- Area: 414
- Dimensions: 18 x 23
Kitchen
- Features: Bay WDW, Laminate Floor
- Level: First
- Area: 154
- Dimensions: 11 x 14
Living room
- Features: Ceiling Fan(s), Chair Rail, Wood Floor
- Level: First
- Area: 322
- Dimensions: 14 x 23
Heating
- Central 1
Cooling
- Central 1
Appliances
- Included: Dishwasher, Oven, Range, Refrigerator
Features
- Basement: Basement
- Has fireplace: No
- Fireplace features: None
Interior area
- Total interior livable area: 2,057 sqft
Property
Parking
- Parking features: Workshop in Garage, Garage Faces Side, Basement, Driveway-Concrete
Lot
- Size: 1.02 Acres
- Dimensions: 216.92 x 199.82 x 218.96 x 212
Details
- Parcel number: 0191406141000036000
Construction
Type & style
- Home type: SingleFamily
- Architectural style: Ranch
- Property subtype: Single Family Residence
Condition
- New construction: No
- Year built: 1965
Utilities & green energy
- Sewer: Public Sewer
- Water: Public
Community & neighborhood
Location
- Region: Cedar Bluff
- Subdivision: Carey J Upton Estate
Price history
| Date | Event | Price |
|---|---|---|
| 9/13/2024 | Sold | $172,000-11.8%$84/sqft |
Source: | ||
| 9/5/2024 | Pending sale | $195,000$95/sqft |
Source: | ||
| 8/9/2024 | Listed for sale | $195,000+41.8%$95/sqft |
Source: | ||
| 7/26/2024 | Sold | $137,500-40%$67/sqft |
Source: Public Record Report a problem | ||
| 12/7/2023 | Listed for sale | $229,000+132.5%$111/sqft |
Source: | ||
Public tax history
| Year | Property taxes | Tax assessment |
|---|---|---|
| 2025 | $1,658 +21.1% | $35,280 +21.1% |
| 2024 | $1,370 | $29,140 |
| 2023 | $1,370 +110.9% | $29,140 +110.9% |
Find assessor info on the county website
Neighborhood: 35960
Nearby schools
GreatSchools rating
- 5/10Centre Elementary SchoolGrades: PK-4Distance: 1.6 mi
- 5/10Centre Middle SchoolGrades: 5-8Distance: 2.4 mi
- 5/10Cherokee Co High SchoolGrades: 9-12Distance: 0.4 mi
Schools provided by the listing agent
- Elementary: Centre Elementary School
- Middle: Centre
- High: Cherokee County
Source: ValleyMLS. This data may not be complete. We recommend contacting the local school district to confirm school assignments for this home.

Get pre-qualified for a loan
At Zillow Home Loans, we can pre-qualify you in as little as 5 minutes with no impact to your credit score.An equal housing lender. NMLS #10287.

