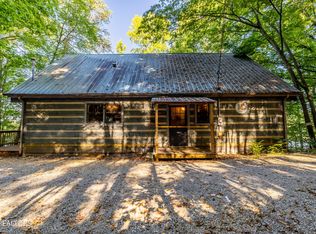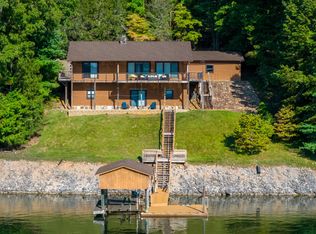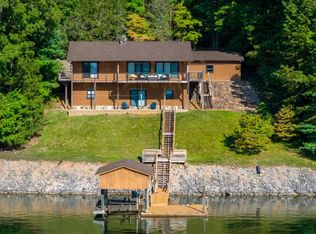Sold for $537,500
$537,500
1226 Buzzard Roost Rd, Spring City, TN 37381
1beds
2,080sqft
Single Family Residence
Built in 1988
0.72 Acres Lot
$541,600 Zestimate®
$258/sqft
$2,278 Estimated rent
Home value
$541,600
Estimated sales range
Not available
$2,278/mo
Zestimate® history
Loading...
Owner options
Explore your selling options
What's special
Lovely waterfront home with dock
Zillow last checked: 8 hours ago
Listing updated: August 21, 2025 at 01:07pm
Listed by:
Desiree D Tombul 423-598-2192,
Real Estate Partners Chattanooga LLC
Bought with:
Desiree D Tombul, 319013
Real Estate Partners Chattanooga LLC
Source: Greater Chattanooga Realtors,MLS#: 1519091
Facts & features
Interior
Bedrooms & bathrooms
- Bedrooms: 1
- Bathrooms: 2
- Full bathrooms: 2
Heating
- Central
Cooling
- Central Air
Appliances
- Included: Dishwasher, Electric Range, Refrigerator
- Laundry: Electric Dryer Hookup, Washer Hookup
Features
- Flooring: Carpet, Combination
- Basement: Unfinished
- Has fireplace: No
Interior area
- Total structure area: 2,080
- Total interior livable area: 2,080 sqft
- Finished area above ground: 2,080
Property
Parking
- Parking features: Driveway
Features
- Patio & porch: Deck
- Exterior features: Dock
- Pool features: None
- Fencing: None
- Has view: Yes
- View description: Water
- Has water view: Yes
- Water view: Water
- Waterfront features: Lake
Lot
- Size: 0.72 Acres
- Dimensions: 68.4 x 324 IRR
- Features: Waterfront
Details
- Parcel number: 032n A 017.00
Construction
Type & style
- Home type: SingleFamily
- Architectural style: Cabin
- Property subtype: Single Family Residence
Materials
- Frame
- Foundation: Combination
- Roof: Shingle
Condition
- Updated/Remodeled
- New construction: No
- Year built: 1988
Utilities & green energy
- Sewer: Septic Tank
- Water: Public
- Utilities for property: Electricity Connected
Community & neighborhood
Location
- Region: Spring City
- Subdivision: None
Other
Other facts
- Listing terms: Cash,Conventional,FHA
Price history
| Date | Event | Price |
|---|---|---|
| 8/21/2025 | Sold | $537,500-2.3%$258/sqft |
Source: Greater Chattanooga Realtors #1519091 Report a problem | ||
| 6/25/2025 | Contingent | $550,000$264/sqft |
Source: | ||
| 6/25/2025 | Pending sale | $550,000$264/sqft |
Source: | ||
| 6/9/2025 | Listed for sale | $550,000+0.2%$264/sqft |
Source: | ||
| 6/3/2025 | Listing removed | $549,000$264/sqft |
Source: | ||
Public tax history
| Year | Property taxes | Tax assessment |
|---|---|---|
| 2025 | $2,527 +60% | $187,400 +60% |
| 2024 | $1,580 -10.1% | $117,125 +50.4% |
| 2023 | $1,756 -21.2% | $77,900 -21.2% |
Find assessor info on the county website
Neighborhood: 37381
Nearby schools
GreatSchools rating
- 7/10Spring City Elementary SchoolGrades: PK-5Distance: 3.3 mi
- 7/10Spring City Middle SchoolGrades: 6-8Distance: 4.2 mi
- 4/10Rhea County High SchoolGrades: 9-12Distance: 10.2 mi
Schools provided by the listing agent
- Elementary: Spring City
- Middle: Spring City
- High: Rhea County High School
Source: Greater Chattanooga Realtors. This data may not be complete. We recommend contacting the local school district to confirm school assignments for this home.
Get pre-qualified for a loan
At Zillow Home Loans, we can pre-qualify you in as little as 5 minutes with no impact to your credit score.An equal housing lender. NMLS #10287.
Sell for more on Zillow
Get a Zillow Showcase℠ listing at no additional cost and you could sell for .
$541,600
2% more+$10,832
With Zillow Showcase(estimated)$552,432


