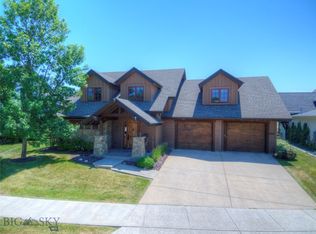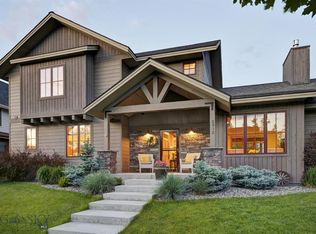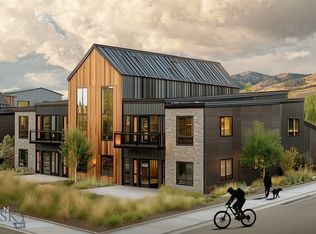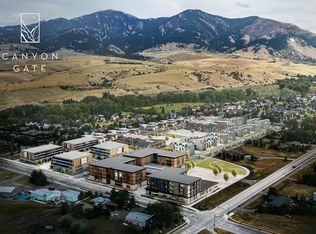This amazing custom home leaves no detail overlooked with its clean lines and open Contemporary feel. Designed with a floorpan perfect for entertaining, this elegant home offers a large living area, chef's kitchen and dining area that opens to the lovely back deck area. The main level features the master suite, a second en-suite bedroom as well as an office. The upper level, with its unique design, has two bedrooms, an additional bath, a light filled walkway that leads to an upper deck, perfect to enjoy the sunsets and a second living area and bar. Countless upgrades include stone, and natural wood, Heos speakers system and Marantz home theater system. Natural light envelopes you throughout. Don't miss the abundant trails and proximity to the "M" trail and downtown Bozeman.
This property is off market, which means it's not currently listed for sale or rent on Zillow. This may be different from what's available on other websites or public sources.



