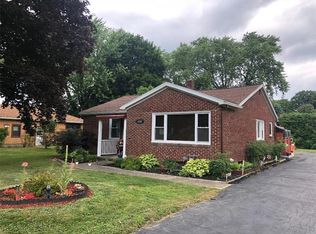Closed
$190,000
1226 Beach Ave, Rochester, NY 14612
3beds
1,519sqft
Single Family Residence
Built in 1954
0.27 Acres Lot
$262,900 Zestimate®
$125/sqft
$2,431 Estimated rent
Home value
$262,900
$244,000 - $281,000
$2,431/mo
Zestimate® history
Loading...
Owner options
Explore your selling options
What's special
Completely Remodeled Easy Living Ranch within step of the beach. New White Kitchen with Stainless Steel appliance, over looking new deck, refinished hardwood floors, entire interior just painted, new main bath offers an easy step shower, new 1/2 bath off garage entry hallway tucked away great for privacy, Family room has cozy full wall wood burning fireplace , new laminate flooring, and slider to new desk and backyard, right off the family room is a great 1st floor laundry room with utility sink and pleant of space to add a folding table. Delayed Negotiation until 1/18/2024 at 11am.
Zillow last checked: 8 hours ago
Listing updated: March 01, 2024 at 06:06am
Listed by:
Cynthia J. Fitzmorris 585-389-4016,
Howard Hanna
Bought with:
Nunzio Salafia, 10491200430
RE/MAX Plus
Source: NYSAMLSs,MLS#: R1516832 Originating MLS: Rochester
Originating MLS: Rochester
Facts & features
Interior
Bedrooms & bathrooms
- Bedrooms: 3
- Bathrooms: 2
- Full bathrooms: 1
- 1/2 bathrooms: 1
- Main level bathrooms: 2
- Main level bedrooms: 3
Heating
- Gas, Forced Air
Appliances
- Included: Dishwasher, Gas Oven, Gas Range, Gas Water Heater, Refrigerator
- Laundry: Main Level
Features
- Eat-in Kitchen, Separate/Formal Living Room, Living/Dining Room, Sliding Glass Door(s), Bedroom on Main Level, Main Level Primary
- Flooring: Hardwood, Laminate, Varies
- Doors: Sliding Doors
- Basement: Full,Sump Pump
- Has fireplace: No
Interior area
- Total structure area: 1,519
- Total interior livable area: 1,519 sqft
Property
Parking
- Total spaces: 1.5
- Parking features: Attached, Garage, Garage Door Opener
- Attached garage spaces: 1.5
Features
- Levels: One
- Stories: 1
- Patio & porch: Deck
- Exterior features: Blacktop Driveway, Deck
Lot
- Size: 0.27 Acres
- Dimensions: 72 x 162
Details
- Additional structures: Shed(s), Storage
- Parcel number: 2628000352000004016000
- Special conditions: Standard
Construction
Type & style
- Home type: SingleFamily
- Architectural style: Ranch
- Property subtype: Single Family Residence
Materials
- Cedar, Copper Plumbing
- Foundation: Block
- Roof: Asphalt
Condition
- Resale
- Year built: 1954
Utilities & green energy
- Electric: Circuit Breakers
- Sewer: Connected
- Water: Connected, Public
- Utilities for property: Cable Available, Sewer Connected, Water Connected
Community & neighborhood
Location
- Region: Rochester
- Subdivision: Slater Sub
Other
Other facts
- Listing terms: Cash,Conventional,FHA,VA Loan
Price history
| Date | Event | Price |
|---|---|---|
| 4/18/2024 | Listing removed | -- |
Source: Zillow Rentals Report a problem | ||
| 4/12/2024 | Listed for rent | $2,200$1/sqft |
Source: Zillow Rentals Report a problem | ||
| 2/28/2024 | Sold | $190,000-5%$125/sqft |
Source: | ||
| 1/23/2024 | Pending sale | $199,900$132/sqft |
Source: | ||
| 1/12/2024 | Listed for sale | $199,900+78.5%$132/sqft |
Source: | ||
Public tax history
| Year | Property taxes | Tax assessment |
|---|---|---|
| 2024 | -- | $150,400 |
| 2023 | -- | $150,400 +14.8% |
| 2022 | -- | $131,000 |
Find assessor info on the county website
Neighborhood: 14612
Nearby schools
GreatSchools rating
- 4/10Lakeshore Elementary SchoolGrades: 3-5Distance: 1.3 mi
- 5/10Arcadia Middle SchoolGrades: 6-8Distance: 1.9 mi
- 6/10Arcadia High SchoolGrades: 9-12Distance: 1.9 mi
Schools provided by the listing agent
- District: Greece
Source: NYSAMLSs. This data may not be complete. We recommend contacting the local school district to confirm school assignments for this home.
