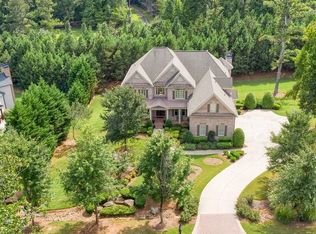Almost new custom farmhouse with beautiful stone front porch. Rich hardwoods throughout main. Study with vaulted ceiling and built-ins. Dining with large butler pantry. Five sets of French doors for natural light. Bright kitchen with granite and Thermador stainless package, all open to stone fireside great room. Large mudroom with lockers. Master suite with morning bar, luxurious bath and large closet. En-suite secondary bedrooms. Terrace with stained concrete, gym, brick wall entertainment room, reclaimed billiard room, bed, bath. Deck and covered patio offer built in grill station overlooking the pebbletec pool and spa and level backyard.
This property is off market, which means it's not currently listed for sale or rent on Zillow. This may be different from what's available on other websites or public sources.
