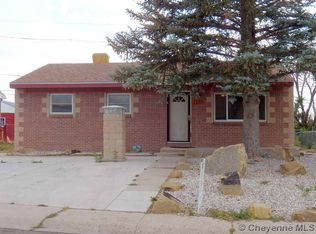This Brick home is huge for the money. 4 bedrooms and 2 baths a 2 fireplaces! You won't find another one like this around. The basement is finished with a very large family room and master bedroom. The backyard backs up to Parsley for plenty of parking and the ability to add a garage.
This property is off market, which means it's not currently listed for sale or rent on Zillow. This may be different from what's available on other websites or public sources.

