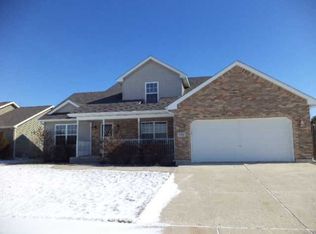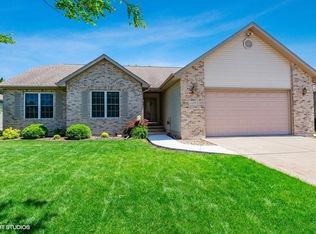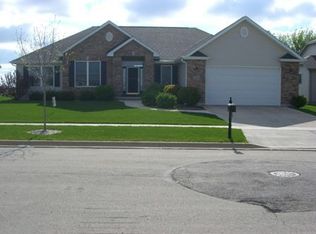Closed
$430,000
1226 Arneita St, Sycamore, IL 60178
3beds
2,074sqft
Single Family Residence
Built in 2005
0.25 Acres Lot
$478,600 Zestimate®
$207/sqft
$2,701 Estimated rent
Home value
$478,600
$373,000 - $617,000
$2,701/mo
Zestimate® history
Loading...
Owner options
Explore your selling options
What's special
Amazing one owner custom-built home awaiting its' new homeowners. 3 bedrooms and 2.5 baths featuring handicap accessibility with 36" doorways. Step into this fabulous floor plan which emphasizes OPEN and spacious living areas with convenient private bedrooms and ample room for entertaining and relaxation, both indoors and outdoors. Spacious and welcoming foyer entry directly into the main living area with high ceilings and ample natural lighting. Gourmet kitchen adjacent to the living room with rich Maple cabinetry, SS appliances, double ovens, pantry, central island with seating and additional prep space. Separate Formal dining room ideal for family/holiday gatherings is steps away from the kitchen. Private ensuite located on one side of the home boasts HIS n HERS closets, double vanities and with shower/tub combination. Additional bedrooms located on the opposite end of the home from the primary suite, which share a full bathroom with double vanities. Laundry and half bath are conveniently located on main floor accessible from the entrance to the attached 3 car garage. WIDE open staircase leads to the DEEP POUR basement with rough in plumbing, drywalled and electric in place in the exercise room (with HOT/COLD plumbing) and HUGE family room. Expect to be impressed with the spacious backyard with brick walkway and large fire pit area, encircled by a sturdy fence that ensures both privacy and security! A TRUE GEM!
Zillow last checked: 8 hours ago
Listing updated: July 18, 2024 at 07:19am
Listing courtesy of:
Nancy Edwards 815-739-1923,
Elm Street REALTORS
Bought with:
Rhiannon Foster
Hometown Realty Group
Source: MRED as distributed by MLS GRID,MLS#: 12064250
Facts & features
Interior
Bedrooms & bathrooms
- Bedrooms: 3
- Bathrooms: 3
- Full bathrooms: 2
- 1/2 bathrooms: 1
Primary bedroom
- Features: Flooring (Carpet), Window Treatments (Window Treatments), Bathroom (Full)
- Level: Main
- Area: 196 Square Feet
- Dimensions: 14X14
Bedroom 2
- Features: Flooring (Carpet), Window Treatments (Window Treatments)
- Level: Main
- Area: 165 Square Feet
- Dimensions: 15X11
Bedroom 3
- Features: Flooring (Carpet), Window Treatments (Window Treatments)
- Level: Main
- Area: 165 Square Feet
- Dimensions: 15X11
Dining room
- Features: Flooring (Wood Laminate), Window Treatments (Window Treatments)
- Level: Main
- Area: 140 Square Feet
- Dimensions: 10X14
Exercise room
- Features: Flooring (Other)
- Level: Basement
- Area: 180 Square Feet
- Dimensions: 12X15
Other
- Features: Flooring (Other)
- Level: Basement
- Area: 595 Square Feet
- Dimensions: 35X17
Foyer
- Features: Flooring (Wood Laminate)
- Level: Main
- Area: 60 Square Feet
- Dimensions: 6X10
Kitchen
- Features: Kitchen (Eating Area-Breakfast Bar, Eating Area-Table Space, Island, Custom Cabinetry, Pantry), Flooring (Wood Laminate), Window Treatments (Window Treatments)
- Level: Main
- Area: 144 Square Feet
- Dimensions: 12X12
Laundry
- Features: Flooring (Vinyl)
- Level: Main
- Area: 88 Square Feet
- Dimensions: 11X8
Living room
- Features: Flooring (Wood Laminate), Window Treatments (Window Treatments)
- Level: Main
- Area: 390 Square Feet
- Dimensions: 26X15
Heating
- Natural Gas, Forced Air
Cooling
- Central Air
Appliances
- Included: Double Oven, Range, Microwave, Dishwasher, Refrigerator, Washer, Dryer, Disposal, Stainless Steel Appliance(s), Cooktop, Humidifier, Gas Water Heater
- Laundry: Main Level
Features
- Cathedral Ceiling(s), Open Floorplan, Separate Dining Room, Pantry
- Flooring: Laminate, Carpet
- Windows: Screens
- Basement: Partially Finished,Full
- Number of fireplaces: 1
- Fireplace features: Gas Log, Living Room
Interior area
- Total structure area: 0
- Total interior livable area: 2,074 sqft
Property
Parking
- Total spaces: 6
- Parking features: Asphalt, Garage Door Opener, On Site, Garage Owned, Attached, Off Street, Driveway, Owned, Garage
- Attached garage spaces: 3
- Has uncovered spaces: Yes
Accessibility
- Accessibility features: Hall Width 36 Inches or More, Disability Access
Features
- Stories: 1
- Fencing: Fenced
Lot
- Size: 0.25 Acres
- Dimensions: 75X146
- Features: Landscaped, Backs to Open Grnd
Details
- Parcel number: 0628331004
- Special conditions: None
- Other equipment: Water-Softener Owned, Ceiling Fan(s), Sump Pump, Air Purifier, Radon Mitigation System
Construction
Type & style
- Home type: SingleFamily
- Architectural style: Ranch
- Property subtype: Single Family Residence
Materials
- Vinyl Siding, Brick
- Foundation: Concrete Perimeter
- Roof: Asphalt
Condition
- New construction: No
- Year built: 2005
Utilities & green energy
- Electric: Circuit Breakers, 200+ Amp Service
- Sewer: Public Sewer
- Water: Public
Community & neighborhood
Security
- Security features: Carbon Monoxide Detector(s)
Community
- Community features: Curbs, Sidewalks, Street Lights, Street Paved
Location
- Region: Sycamore
HOA & financial
HOA
- Services included: None
Other
Other facts
- Listing terms: FHA
- Ownership: Fee Simple w/ HO Assn.
Price history
| Date | Event | Price |
|---|---|---|
| 7/8/2024 | Sold | $430,000+0%$207/sqft |
Source: | ||
| 6/4/2024 | Contingent | $429,900$207/sqft |
Source: | ||
| 6/3/2024 | Listed for sale | $429,900+68.9%$207/sqft |
Source: | ||
| 8/1/2005 | Sold | $254,500$123/sqft |
Source: Public Record | ||
Public tax history
| Year | Property taxes | Tax assessment |
|---|---|---|
| 2024 | $10,971 +13.8% | $137,957 +22.6% |
| 2023 | $9,640 +4.6% | $112,559 +9% |
| 2022 | $9,215 +5.1% | $103,236 +6.5% |
Find assessor info on the county website
Neighborhood: 60178
Nearby schools
GreatSchools rating
- 3/10North Grove Elementary SchoolGrades: K-5Distance: 1.1 mi
- 5/10Sycamore Middle SchoolGrades: 6-8Distance: 0.7 mi
- 8/10Sycamore High SchoolGrades: 9-12Distance: 2.1 mi
Schools provided by the listing agent
- District: 427
Source: MRED as distributed by MLS GRID. This data may not be complete. We recommend contacting the local school district to confirm school assignments for this home.

Get pre-qualified for a loan
At Zillow Home Loans, we can pre-qualify you in as little as 5 minutes with no impact to your credit score.An equal housing lender. NMLS #10287.


