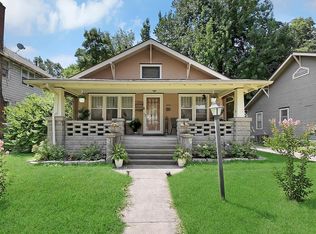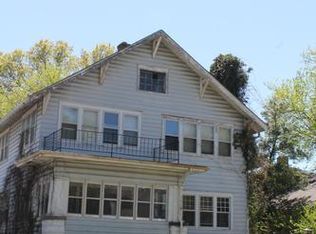Sold
Price Unknown
1226 Appleton Ave, Parsons, KS 67357
3beds
1,388sqft
Single Family Residence
Built in 1925
7,500 Square Feet Lot
$106,600 Zestimate®
$--/sqft
$1,100 Estimated rent
Home value
$106,600
Estimated sales range
Not available
$1,100/mo
Zestimate® history
Loading...
Owner options
Explore your selling options
What's special
NEW EXTERIOR PAINT AND GUTTERS COMING IN OCTOBER!!!!
Welcome home! This 3 bedroom, 1 bath Bungalow in choice location close to park and schools has a BRAND-new roof and new gutters and exterior paint coming this month! Charming front porch, deck off the back and newer detached garage, with updated concrete driveway.
Living room with a fireplace to keep winter nights cozy, dine in kitchen with granite counters, new flooring, range, refrigerator, dishwasher and washer and dryer stay! 2 bedrooms on the main floor and one upstairs. You need to see this adorable Bungalow with fully fenced yard and garden spot! Lots of storge in convenient walk-in attic!
Zillow last checked: 8 hours ago
Listing updated: December 06, 2024 at 07:47am
Listing Provided by:
Suzanne Wood 620-423-9242,
Wood-Dulohery Real Estate
Bought with:
Kelly Giager
Golden Oak Real Estate LLC
Source: Heartland MLS as distributed by MLS GRID,MLS#: 2513519
Facts & features
Interior
Bedrooms & bathrooms
- Bedrooms: 3
- Bathrooms: 1
- Full bathrooms: 1
Dining room
- Description: Breakfast Area,Country Kitchen
Heating
- Natural Gas
Cooling
- Electric
Appliances
- Included: Dishwasher, Dryer, Exhaust Fan, Refrigerator, Free-Standing Electric Oven, Washer
Features
- Flooring: Carpet, Vinyl, Wood
- Basement: Crawl Space,Sump Pump
- Number of fireplaces: 1
- Fireplace features: Living Room
Interior area
- Total structure area: 1,388
- Total interior livable area: 1,388 sqft
- Finished area above ground: 1,388
- Finished area below ground: 0
Property
Parking
- Total spaces: 1
- Parking features: Detached, Garage Faces Front
- Garage spaces: 1
Features
- Patio & porch: Deck, Porch
- Fencing: Wood
Lot
- Size: 7,500 sqft
- Dimensions: 50 x 150
- Features: City Lot
Details
- Parcel number: R2050
Construction
Type & style
- Home type: SingleFamily
- Architectural style: Craftsman
- Property subtype: Single Family Residence
Materials
- Frame, Wood Siding
- Roof: Composition
Condition
- Year built: 1925
Utilities & green energy
- Sewer: Public Sewer
- Water: Public
Community & neighborhood
Location
- Region: Parsons
- Subdivision: None
HOA & financial
HOA
- Has HOA: No
Other
Other facts
- Listing terms: Cash,Conventional,FHA,USDA Loan
- Ownership: Private
- Road surface type: Paved
Price history
| Date | Event | Price |
|---|---|---|
| 12/6/2024 | Sold | -- |
Source: | ||
| 11/12/2024 | Pending sale | $105,900$76/sqft |
Source: | ||
| 10/20/2024 | Listed for sale | $105,900$76/sqft |
Source: | ||
| 10/14/2024 | Pending sale | $105,900$76/sqft |
Source: | ||
| 10/5/2024 | Listed for sale | $105,900$76/sqft |
Source: | ||
Public tax history
| Year | Property taxes | Tax assessment |
|---|---|---|
| 2025 | -- | $11,742 +53.6% |
| 2024 | -- | $7,644 +3.8% |
| 2023 | -- | $7,361 +2.9% |
Find assessor info on the county website
Neighborhood: 67357
Nearby schools
GreatSchools rating
- 7/10Garfield SchoolGrades: 2-3Distance: 0.3 mi
- 6/10Parsons Middle SchoolGrades: 6-8Distance: 1.4 mi
- 3/10Parsons Sr High SchoolGrades: 9-12Distance: 1.6 mi

