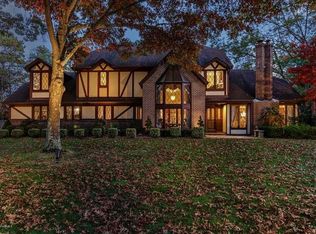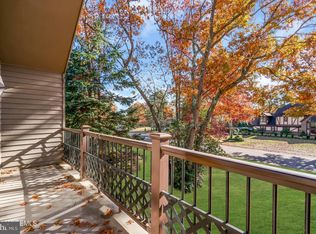LOCATED 5 MINUTES FROM GSP, EXIT 74 & IN THE DESIRABLE ''OAK LEAF MANOR'' SECTION CONSISTING OF 25 OVERSIZED ''BUILDER'S ACRE'' LOTS IS WHERE YOU'LL FIND THIS BUILDERS OWN CUSTOM HOME. QUALITY CONSTRUCTION IS EVIDENT THROUGHOUT; EXTERIOR INCLUDES A ''TIMBERLINE ROOF'', BOARD & BATTEN SIDING, ''ANDERSEN'' WINDOWS'', 2''x6'' EXTERIOR WALLS WITH 1'' R-7 CLOSED CELL FOAM BOARD IN ADDITION TO R-21 BATT INSULATION, SCREENED GAZEBO STYLED DECK WITH CANVAS COVERED ROOF AREA, BRICK PATIO LEADS TO THE 18'x36' INGROUND POOL WITH SALTWATER, DE-FILTER WITH DISCHARGE PIT, BLUE STONE & CONCRETE COPING, 8'x10' STORAGE SHED WITH ELECTRIC & DETACHED TWO CAR GARAGE WITH 2''x6'' WALLS, 60 AMP SUB-PANEL, RADIANT HEAT TUBING IN FLOOR & ALTHOUGH NOT HOOKED UP OWNER WILL LEAVE THE 119 GALLON CERAMIC LINED
This property is off market, which means it's not currently listed for sale or rent on Zillow. This may be different from what's available on other websites or public sources.


