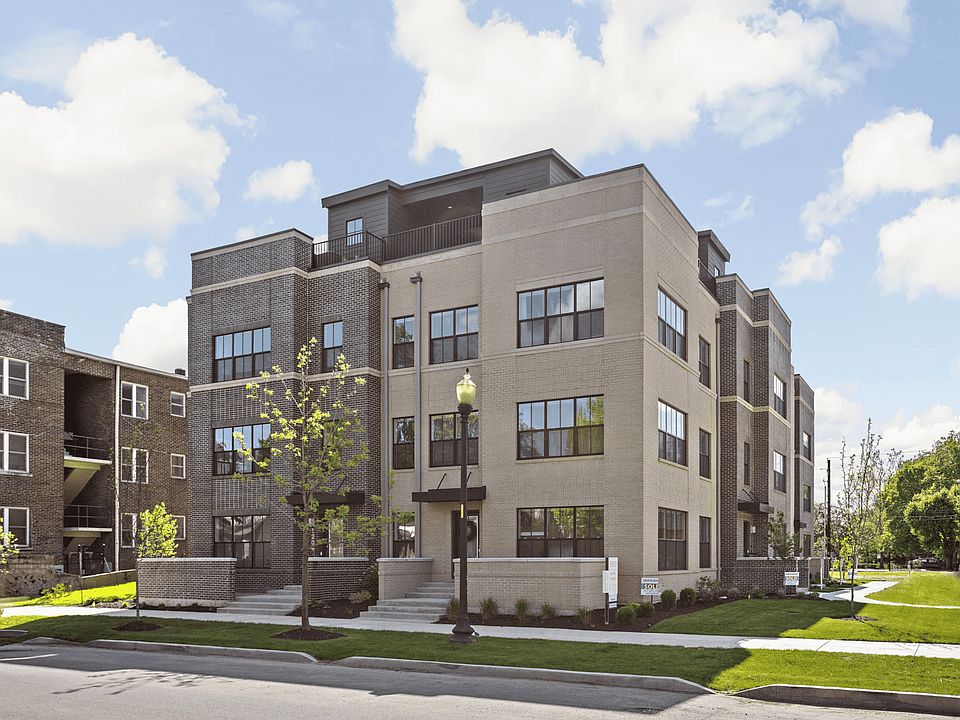This unit is under construction - all photos are of a similar floor plan. The Chatham floor plan at 1226 Alabama St. offers spacious, modern living across 2,329 sq ft in the heart of the Old Northside. The first floor includes a versatile flex space, perfect for a home office, gym, or extra lounge area, along with a powder bath and attached two-car garage. On the second floor, the open-concept layout connects a designer kitchen with an island to bright living and dining areas, and an office nook with barn door for privacy, complemented by a powder room-ideal for everyday living and entertaining. The third floor provides a private retreat with three bedrooms, including a well-appointed owner's suite, two additional bedrooms, a second full bath, and a conveniently located laundry closet. The home is completed by a fourth-floor rooftop terrace, creating an excellent space for gatherings or unwinding while taking in the city skyline.
New construction
$712,000
1226 Alabama St, Indianapolis, IN 46202
3beds
2,329sqft
Townhouse
Built in 2025
-- sqft lot
$-- Zestimate®
$306/sqft
$-- HOA
Newly built
No waiting required — this home is brand new and ready for you to move in.
What's special
Spacious modern livingRooftop terraceOffice nookCity skylineVersatile flex spaceOpen-concept layoutDesigner kitchen
Call: (463) 220-4315
- 300 days |
- 78 |
- 0 |
Zillow last checked: October 07, 2025 at 05:43pm
Listing updated: October 07, 2025 at 05:43pm
Listed by:
Onyx+East
Source: Onyx + East
Travel times
Schedule tour
Select your preferred tour type — either in-person or real-time video tour — then discuss available options with the builder representative you're connected with.
Facts & features
Interior
Bedrooms & bathrooms
- Bedrooms: 3
- Bathrooms: 4
- Full bathrooms: 2
- 1/2 bathrooms: 2
Interior area
- Total interior livable area: 2,329 sqft
Property
Parking
- Total spaces: 2
- Parking features: Garage
- Garage spaces: 2
Features
- Levels: 4.0
- Stories: 4
Details
- Parcel number: 490636157032011101
Construction
Type & style
- Home type: Townhouse
- Property subtype: Townhouse
Condition
- New Construction
- New construction: Yes
- Year built: 2025
Details
- Builder name: Onyx+East
Community & HOA
Community
- Subdivision: Nouveau
Location
- Region: Indianapolis
Financial & listing details
- Price per square foot: $306/sqft
- Tax assessed value: $42,400
- Annual tax amount: $1,176
- Date on market: 12/14/2024
About the community
PlaygroundViews
Nouveau is quiet and peaceful-yet close to everything you love about downtown living. Bottleworks, the Murat Theater, and all of Massachusetts Avenue are a few short blocks away.
Source: Onyx + East

