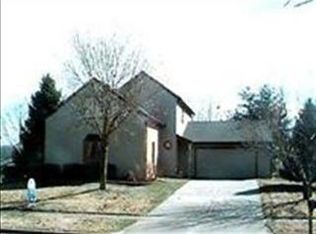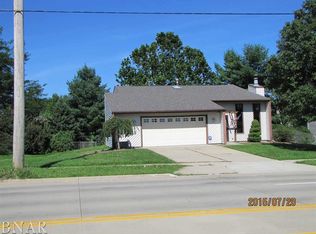Closed
$230,000
1226 Airport Rd, Bloomington, IL 61704
4beds
2,333sqft
Single Family Residence
Built in 1982
0.29 Acres Lot
$257,900 Zestimate®
$99/sqft
$2,116 Estimated rent
Home value
$257,900
$245,000 - $271,000
$2,116/mo
Zestimate® history
Loading...
Owner options
Explore your selling options
What's special
Centrally located and move in ready, this 4 bed 2 bath home is ready for new owners! On the upper level you'll find the kitchen, with stainless steel appliances and a new fridge, living room, 2 bedrooms and a full bathroom. On the lower level is an additional living room, 2 more bedrooms, another full bath and laundry room. The washer and dryer stay with the home! Walk out onto the trex deck and you'll see a fully fenced backyard. This home also features a 2 car garage and a huge RV port for additional covered parking! The circle drive makes it easy to get in and out too. Last but certainly not least, some updates include water heater (2020) carpet/LVP flooring throughout (2020), fresh paint and hardware on the kitchen cabinets (2020), and HVAC (2021). A radon mitigation system is already in place. Schedule a showing today!
Zillow last checked: 8 hours ago
Listing updated: August 18, 2023 at 02:36pm
Listing courtesy of:
Ryan Leake 309-834-3400,
Keller Williams Revolution,
Emily Buhrow 815-878-6866,
Keller Williams Revolution
Bought with:
Garrett VonDerHeide
BHHS Central Illinois, REALTORS
Source: MRED as distributed by MLS GRID,MLS#: 11821549
Facts & features
Interior
Bedrooms & bathrooms
- Bedrooms: 4
- Bathrooms: 2
- Full bathrooms: 2
Primary bedroom
- Features: Flooring (Carpet), Window Treatments (All)
- Level: Main
- Area: 143 Square Feet
- Dimensions: 13X11
Bedroom 2
- Features: Flooring (Carpet), Window Treatments (All)
- Level: Main
- Area: 180 Square Feet
- Dimensions: 15X12
Bedroom 3
- Features: Flooring (Carpet), Window Treatments (All)
- Level: Lower
- Area: 132 Square Feet
- Dimensions: 12X11
Bedroom 4
- Features: Flooring (Carpet), Window Treatments (All)
- Level: Lower
- Area: 132 Square Feet
- Dimensions: 12X11
Dining room
- Features: Flooring (Wood Laminate), Window Treatments (All)
- Level: Main
- Area: 120 Square Feet
- Dimensions: 10X12
Family room
- Features: Flooring (Carpet), Window Treatments (All)
- Level: Lower
- Area: 432 Square Feet
- Dimensions: 12X36
Kitchen
- Features: Kitchen (Eating Area-Table Space), Flooring (Wood Laminate), Window Treatments (All)
- Level: Main
- Area: 120 Square Feet
- Dimensions: 10X12
Laundry
- Features: Flooring (Vinyl), Window Treatments (All)
- Level: Lower
- Area: 80 Square Feet
- Dimensions: 10X8
Living room
- Features: Flooring (Carpet), Window Treatments (All)
- Level: Main
- Area: 196 Square Feet
- Dimensions: 14X14
Heating
- Forced Air, Natural Gas
Cooling
- Central Air
Appliances
- Included: Range, Microwave, Dishwasher, Refrigerator, Washer, Dryer
- Laundry: Electric Dryer Hookup
Features
- 1st Floor Full Bath, Cathedral Ceiling(s), Walk-In Closet(s)
- Basement: Finished,Full,Walk-Out Access
- Number of fireplaces: 1
- Fireplace features: Gas Log, Attached Fireplace Doors/Screen
Interior area
- Total structure area: 2,333
- Total interior livable area: 2,333 sqft
Property
Parking
- Total spaces: 2
- Parking features: Garage Door Opener, On Site, Garage Owned, Attached, Garage
- Attached garage spaces: 2
- Has uncovered spaces: Yes
Accessibility
- Accessibility features: No Disability Access
Features
- Levels: Bi-Level
- Patio & porch: Deck
Lot
- Size: 0.29 Acres
- Dimensions: 104X120
- Features: Mature Trees, Landscaped, Corner Lot
Details
- Additional structures: Shed(s)
- Parcel number: 1436404014
- Special conditions: None
- Other equipment: Ceiling Fan(s), TV-Dish
Construction
Type & style
- Home type: SingleFamily
- Architectural style: Bi-Level
- Property subtype: Single Family Residence
Materials
- Vinyl Siding
Condition
- New construction: No
- Year built: 1982
Utilities & green energy
- Sewer: Public Sewer
- Water: Public
Community & neighborhood
Security
- Security features: Security System
Location
- Region: Bloomington
- Subdivision: Eastmoor
Other
Other facts
- Listing terms: Conventional
- Ownership: Fee Simple
Price history
| Date | Event | Price |
|---|---|---|
| 8/18/2023 | Sold | $230,000+2.2%$99/sqft |
Source: | ||
| 7/19/2023 | Contingent | $225,000$96/sqft |
Source: | ||
| 7/17/2023 | Listed for sale | $225,000$96/sqft |
Source: | ||
| 7/2/2023 | Contingent | $225,000$96/sqft |
Source: | ||
| 7/1/2023 | Listed for sale | $225,000+34.7%$96/sqft |
Source: | ||
Public tax history
| Year | Property taxes | Tax assessment |
|---|---|---|
| 2024 | $4,904 +5.2% | $66,730 +9.4% |
| 2023 | $4,662 +6% | $61,022 +9.4% |
| 2022 | $4,397 +8% | $55,767 +8.2% |
Find assessor info on the county website
Neighborhood: 61704
Nearby schools
GreatSchools rating
- 5/10Colene Hoose Elementary SchoolGrades: K-5Distance: 2.5 mi
- 5/10Chiddix Jr High SchoolGrades: 6-8Distance: 3 mi
- 8/10Normal Community High SchoolGrades: 9-12Distance: 2.7 mi
Schools provided by the listing agent
- Elementary: Colene Hoose Elementary
- Middle: Chiddix Jr High
- High: Normal Community High School
- District: 5
Source: MRED as distributed by MLS GRID. This data may not be complete. We recommend contacting the local school district to confirm school assignments for this home.

Get pre-qualified for a loan
At Zillow Home Loans, we can pre-qualify you in as little as 5 minutes with no impact to your credit score.An equal housing lender. NMLS #10287.

