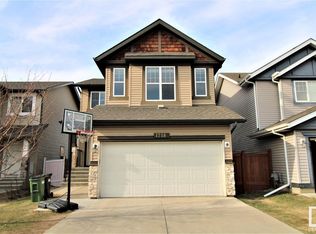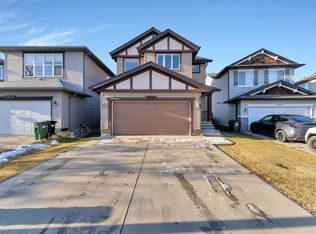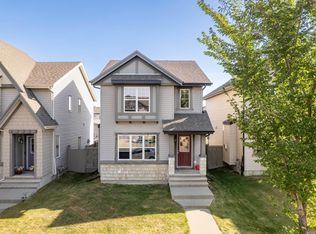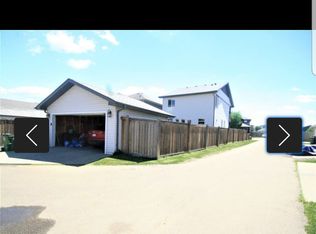4 Bed 3.5 Bath Double Garage Tamarack Edmonton. Fully finished basement with in law suite and living space. Welcome home. Fantastic floor plan. Located to many amenities, k-9 School, and parks! Great location close to everything and easy access to Anthony Hendey. Open concept. Appliances included. Main floor den. Backs onto walking trail! Bright living room with stone fireplace. Large kitchen with pantry and granite counter tops. Wonderful master ensuite. Full bonus room. Finished basement with kitchen. Heated garage. This place has it all! Landscaped yard, and deck. Courtesy of Realty Focus.
This property is off market, which means it's not currently listed for sale or rent on Zillow. This may be different from what's available on other websites or public sources.



