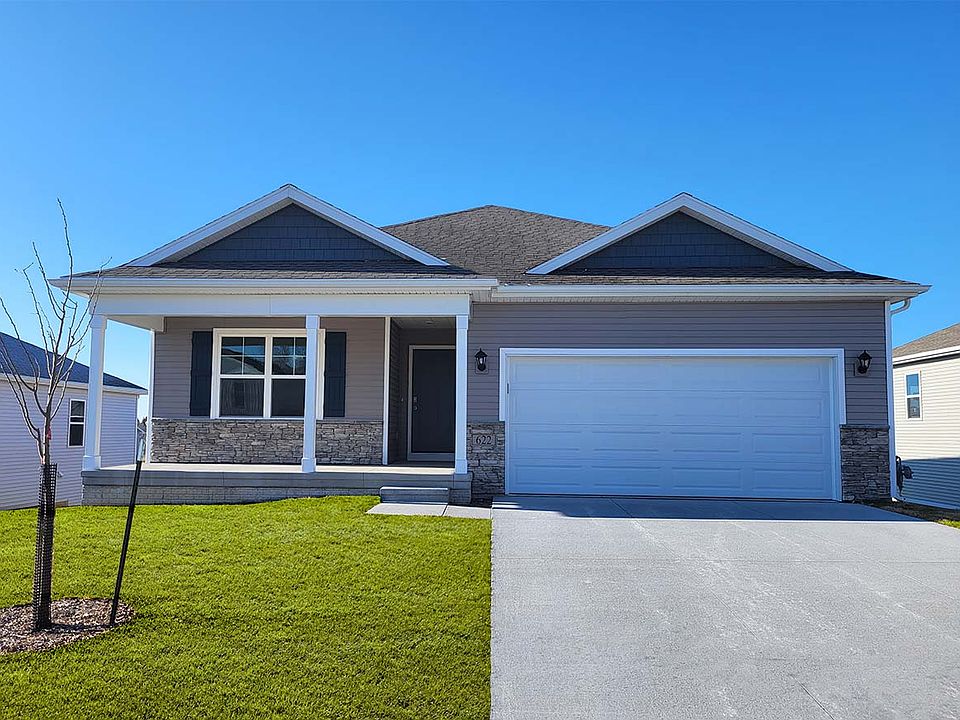*MOVE-IN READY!* D.R. Horton, America’s Builder, presents the Harmony in our Spring Creek Ridge Community located just a few blocks away from Clay Elementary School and Loupee Park. You’ll also enjoy easy access to the Spring Creek Ridge Sports Complex and Southeast Polk Middle & High Schools! The Harmony includes 4 Large Bedrooms & 3.5 bathrooms with a Finished Basement providing over 2400 sqft of total living space. The Main Level Features 9ft Ceilings AND not only the Primary Bedroom but also a Second Ensuite Bedroom on the opposite end of the home with a full bathroom and large walk-in closet! There is a Half Bath on the main level for convenience and privacy. In the main living area, you’ll find an open Great Room featuring a cozy fireplace. The Kitchen includes a Walk-In Pantry, Tile Backsplash, and a Large Island overlooking the Dining and Great Room areas. Heading into the lower level, you’ll find an additional Living Space as well as TWO Large Bedrooms and the Third Bathroom. All D.R. Horton Iowa homes include our America’s Smart Home™ Technology and DEAKO® light switches. Photos may be similar but not necessarily of subject property, including interior and exterior colors, finishes and appliances. This home does not qualify for builder’s special interest rate.
Pending
$324,990
1226 33rd St SE, Altoona, IA 50009
4beds
1,498sqft
Single Family Residence
Built in 2023
10,585.08 Square Feet Lot
$-- Zestimate®
$217/sqft
$-- HOA
- 53 days |
- 17 |
- 1 |
Zillow last checked: 7 hours ago
Listing updated: September 10, 2025 at 10:00pm
Listed by:
Kathryn Greer (515)605-7444,
DRH Realty of Iowa, LLC
Source: DMMLS,MLS#: 705974 Originating MLS: Des Moines Area Association of REALTORS
Originating MLS: Des Moines Area Association of REALTORS
Travel times
Schedule tour
Select your preferred tour type — either in-person or real-time video tour — then discuss available options with the builder representative you're connected with.
Facts & features
Interior
Bedrooms & bathrooms
- Bedrooms: 4
- Bathrooms: 4
- Full bathrooms: 2
- 3/4 bathrooms: 1
- 1/2 bathrooms: 1
- Main level bedrooms: 2
Heating
- Forced Air, Gas, Natural Gas
Cooling
- Central Air
Appliances
- Included: Dryer, Dishwasher, Microwave, Refrigerator, Stove, Washer
- Laundry: Main Level
Features
- Dining Area, Eat-in Kitchen
- Basement: Daylight,Finished
- Number of fireplaces: 1
- Fireplace features: Electric
Interior area
- Total structure area: 1,498
- Total interior livable area: 1,498 sqft
- Finished area below ground: 964
Video & virtual tour
Property
Parking
- Total spaces: 2
- Parking features: Attached, Garage, Two Car Garage
- Attached garage spaces: 2
Features
- Levels: One
- Stories: 1
- Patio & porch: Deck
- Exterior features: Deck
Lot
- Size: 10,585.08 Square Feet
Details
- Parcel number: 17100056015028
- Zoning: R
Construction
Type & style
- Home type: SingleFamily
- Architectural style: Ranch
- Property subtype: Single Family Residence
Materials
- Cement Siding, Stone
- Foundation: Poured
- Roof: Asphalt,Shingle
Condition
- New Construction
- New construction: Yes
- Year built: 2023
Details
- Builder name: DR Horton
- Warranty included: Yes
Utilities & green energy
- Sewer: Public Sewer
- Water: Public
Community & HOA
Community
- Subdivision: Spring Creek Ridge
HOA
- Has HOA: No
Location
- Region: Altoona
Financial & listing details
- Price per square foot: $217/sqft
- Tax assessed value: $8,180
- Annual tax amount: $128
- Date on market: 10/16/2024
- Cumulative days on market: 307 days
- Listing terms: Cash,Conventional,FHA,VA Loan
- Road surface type: Concrete
About the community
Find your new home at our Spring Creek Ridge community, located in Altoona, IA.
This community features open-concept floor plans that offer 3-5 bedrooms and up to 2,964 sq. ft. of living space in, both, two-story and ranch style designs.The interior and exterior features of these homes are sure to impress. We want you to love the community that you live in, and that starts with curb appeal, so we build each floor plan with a variety of exterior elevation designs and color packages. Inside each home, you will notice beautiful standard features which include white cabinetry, quartz countertops, durable LVP flooring and so much more. Every home boasts a sleek electric fireplace, stainless steel appliances, and smart home technology throughout.
Residents of Spring Creek Ridge will get to enjoy all that comes with living in the rapidly growing city of Altoona. Perks include but are not limited to a mix of recreation and nature opportunities, diverse dining options, and ample opportunities for fun and entertainment. This family-focused community provides a welcoming atmosphere that you are sure to love.
Take a tour at Spring Creek Ridge in Altoona today to find your new home!
Source: DR Horton

